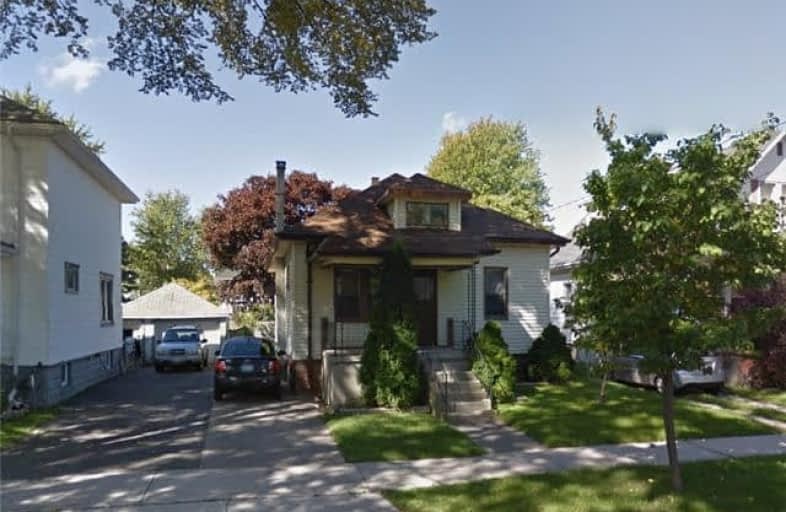
London Road School
Elementary: Public
1.61 km
Hanna Memorial Public School
Elementary: Public
1.23 km
Queen Elizabeth II School
Elementary: Public
2.05 km
St. Matthew Catholic School
Elementary: Catholic
1.43 km
Holy Trinity Catholic School
Elementary: Catholic
2.01 km
P.E. McGibbon Public School
Elementary: Public
0.40 km
Great Lakes Secondary School
Secondary: Public
0.53 km
École secondaire Franco-Jeunesse
Secondary: Public
4.94 km
École secondaire catholique École secondaire Saint-François-Xavier
Secondary: Catholic
4.69 km
Alexander Mackenzie Secondary School
Secondary: Public
4.76 km
Northern Collegiate Institute and Vocational School
Secondary: Public
4.18 km
St Patrick's Catholic Secondary School
Secondary: Catholic
4.93 km


