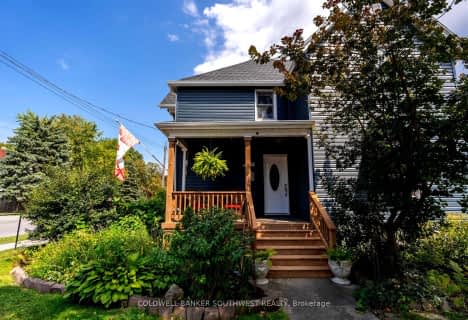
London Road School
Elementary: Public
1.73 km
Hanna Memorial Public School
Elementary: Public
1.17 km
Queen Elizabeth II School
Elementary: Public
1.74 km
St. Matthew Catholic School
Elementary: Catholic
1.17 km
Holy Trinity Catholic School
Elementary: Catholic
1.68 km
P.E. McGibbon Public School
Elementary: Public
0.24 km
Great Lakes Secondary School
Secondary: Public
0.83 km
École secondaire Franco-Jeunesse
Secondary: Public
4.71 km
École secondaire catholique École secondaire Saint-François-Xavier
Secondary: Catholic
4.46 km
Alexander Mackenzie Secondary School
Secondary: Public
4.58 km
Northern Collegiate Institute and Vocational School
Secondary: Public
4.07 km
St Patrick's Catholic Secondary School
Secondary: Catholic
4.70 km






