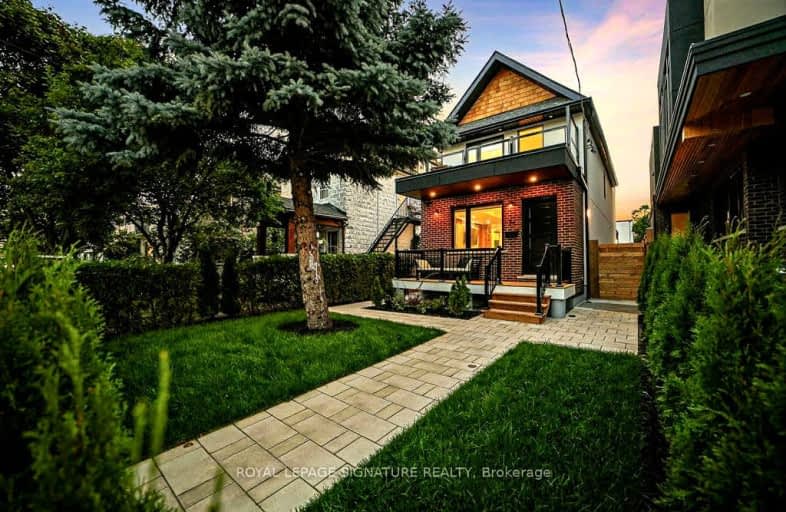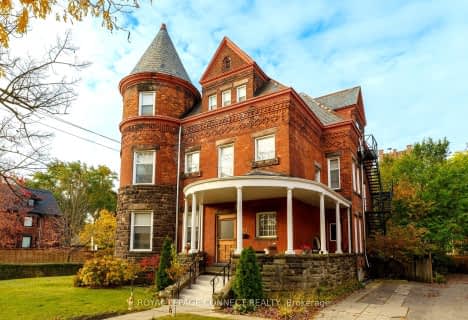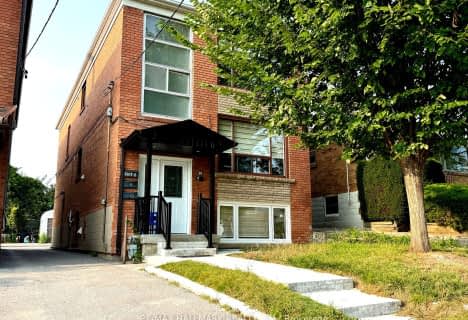Very Walkable
- Most errands can be accomplished on foot.
Good Transit
- Some errands can be accomplished by public transportation.
Very Bikeable
- Most errands can be accomplished on bike.

Lambton Park Community School
Elementary: PublicKing George Junior Public School
Elementary: PublicSt James Catholic School
Elementary: CatholicRockcliffe Middle School
Elementary: PublicGeorge Syme Community School
Elementary: PublicJames Culnan Catholic School
Elementary: CatholicFrank Oke Secondary School
Secondary: PublicThe Student School
Secondary: PublicUrsula Franklin Academy
Secondary: PublicRunnymede Collegiate Institute
Secondary: PublicBlessed Archbishop Romero Catholic Secondary School
Secondary: CatholicWestern Technical & Commercial School
Secondary: Public-
Smythe Park
61 Black Creek Blvd, Toronto ON M6N 4K7 0.88km -
High Park
1873 Bloor St W (at Parkside Dr), Toronto ON M6R 2Z3 2.67km -
Earlscourt Park
1200 Lansdowne Ave, Toronto ON M6H 3Z8 3.07km
-
CIBC
1174 Weston Rd (at Eglinton Ave. W.), Toronto ON M6M 4P4 1.94km -
TD Bank Financial Group
2623 Eglinton Ave W, Toronto ON M6M 1T6 2.5km -
TD Bank Financial Group
2972 Bloor St W (at Jackson Ave.), Etobicoke ON M8X 1B9 2.89km
- 9 bath
- 9 bed
2011 Eglinton Avenue West, Toronto, Ontario • M6E 2K1 • Caledonia-Fairbank
- 10 bath
- 7 bed
- 3500 sqft
33 Edwin Avenue, Toronto, Ontario • M6P 3Z5 • Dovercourt-Wallace Emerson-Junction












