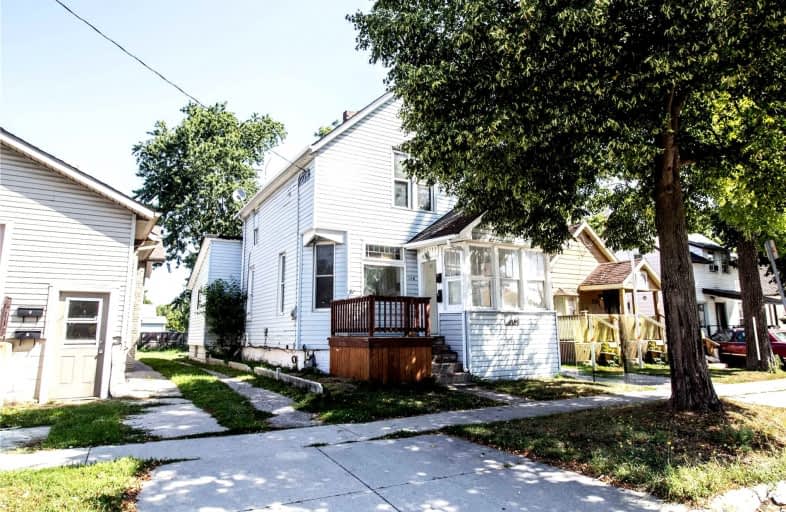Sold on Sep 27, 2021
Note: Property is not currently for sale or for rent.

-
Type: Detached
-
Style: 2-Storey
-
Lot Size: 33 x 150 Feet
-
Age: No Data
-
Taxes: $1,211 per year
-
Days on Site: 38 Days
-
Added: Aug 20, 2021 (1 month on market)
-
Updated:
-
Last Checked: 1 month ago
-
MLS®#: X5345845
-
Listed By: Re/max realtron realty inc., brokerage
Calling All Investors! This Large Duplex Offers 2 Private Units With Front Foyer That Separates The Units. Main Floor; Spacious Living Area, One Bedroom With Large Closet, Kitchen And Walk Out To Large Backyard. Main Has Direct Access To Basement. Upstairs Unit Offers A Bachelor Style Living/Bedroom Space With Separate Kitchen And Walkout To Patio Overlooking Backyard. Don't Miss Out On Your Chance To Invest!
Extras
2 Fridges, 2 Stoves. Washer Dryer (All As Is)
Property Details
Facts for 316 Confederation Street, Sarnia
Status
Days on Market: 38
Last Status: Sold
Sold Date: Sep 27, 2021
Closed Date: Oct 07, 2021
Expiry Date: Nov 20, 2021
Sold Price: $237,000
Unavailable Date: Sep 27, 2021
Input Date: Aug 20, 2021
Property
Status: Sale
Property Type: Detached
Style: 2-Storey
Area: Sarnia
Availability Date: 15 Days Neg
Inside
Bedrooms: 1
Bedrooms Plus: 1
Bathrooms: 2
Kitchens: 1
Kitchens Plus: 1
Rooms: 6
Den/Family Room: No
Air Conditioning: Central Air
Fireplace: No
Washrooms: 2
Building
Basement: Full
Basement 2: Part Fin
Heat Type: Forced Air
Heat Source: Gas
Exterior: Brick
Water Supply: Municipal
Special Designation: Unknown
Parking
Driveway: Private
Garage Type: None
Covered Parking Spaces: 3
Total Parking Spaces: 3
Fees
Tax Year: 2021
Tax Legal Description: Pt Lt 1 N/S Confederation St Pl 26 Sarnia City As
Taxes: $1,211
Land
Cross Street: Confederation & Broc
Municipality District: Sarnia
Fronting On: North
Pool: None
Sewer: Sewers
Lot Depth: 150 Feet
Lot Frontage: 33 Feet
Acres: < .50
Zoning: Residential
Rooms
Room details for 316 Confederation Street, Sarnia
| Type | Dimensions | Description |
|---|---|---|
| Kitchen Main | 9.11 x 13.40 | |
| Br Main | 8.80 x 10.50 | |
| Living Main | 12.10 x 25.10 | Combined W/Dining |
| Living Upper | 10.30 x 15.90 | |
| Br Upper | 9.60 x 9.70 | |
| Bathroom Upper | - | 4 Pc Bath |
| Rec Lower | - |
| XXXXXXXX | XXX XX, XXXX |
XXXX XXX XXXX |
$XXX,XXX |
| XXX XX, XXXX |
XXXXXX XXX XXXX |
$XXX,XXX |
| XXXXXXXX XXXX | XXX XX, XXXX | $237,000 XXX XXXX |
| XXXXXXXX XXXXXX | XXX XX, XXXX | $245,000 XXX XXXX |

London Road School
Elementary: PublicHanna Memorial Public School
Elementary: PublicQueen Elizabeth II School
Elementary: PublicSt. Matthew Catholic School
Elementary: CatholicHoly Trinity Catholic School
Elementary: CatholicP.E. McGibbon Public School
Elementary: PublicGreat Lakes Secondary School
Secondary: PublicÉcole secondaire Franco-Jeunesse
Secondary: PublicÉcole secondaire catholique École secondaire Saint-François-Xavier
Secondary: CatholicAlexander Mackenzie Secondary School
Secondary: PublicNorthern Collegiate Institute and Vocational School
Secondary: PublicSt Patrick's Catholic Secondary School
Secondary: Catholic

