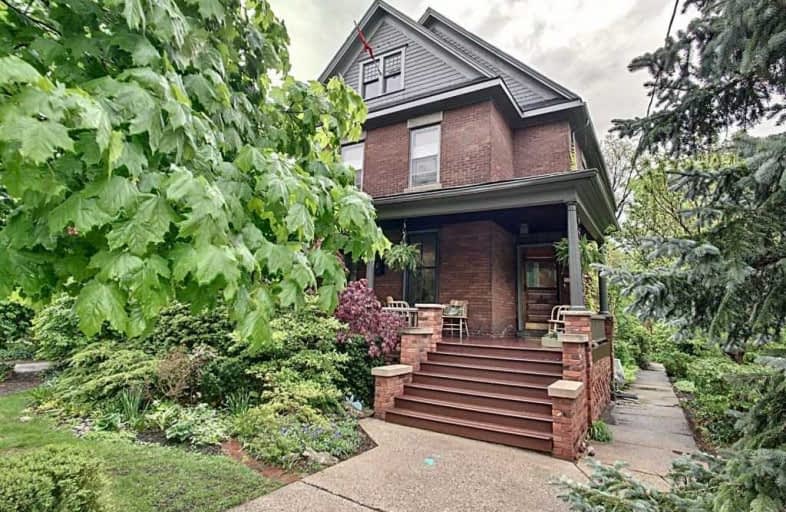Sold on Jun 06, 2019
Note: Property is not currently for sale or for rent.

-
Type: Detached
-
Style: 2-Storey
-
Size: 2000 sqft
-
Lot Size: 65 x 129.64 Feet
-
Age: No Data
-
Taxes: $2,509 per year
-
Days on Site: 13 Days
-
Added: Sep 07, 2019 (1 week on market)
-
Updated:
-
Last Checked: 1 month ago
-
MLS®#: X4461379
-
Listed By: Purplebricks, brokerage
1890 Historical Solid Brick 3 Story Home..With Unfinished Attic...Partially Finished Basement. Separate Entrance For Basement. Large Sunroom Overlooking Backyard Lovely Landscaped Gardens Wonderful Large Front Porch Bay Window In Dining Room And Bedroom 5 Bedroom Second Floor 6th Bedroom In Basement 1 Bathroom.Up. 2 Pc. Main Floor 10 Foot Ceilings Main Floor Hardwood / Pine Floors Throughout Pocket Doors, Original Woodwork.
Property Details
Facts for 322 College Avenue North, Sarnia
Status
Days on Market: 13
Last Status: Sold
Sold Date: Jun 06, 2019
Closed Date: Jul 15, 2019
Expiry Date: Sep 23, 2019
Sold Price: $315,000
Unavailable Date: Jun 06, 2019
Input Date: May 24, 2019
Property
Status: Sale
Property Type: Detached
Style: 2-Storey
Size (sq ft): 2000
Area: Sarnia
Availability Date: 30_60
Inside
Bedrooms: 5
Bedrooms Plus: 1
Bathrooms: 2
Kitchens: 1
Rooms: 10
Den/Family Room: No
Air Conditioning: Central Air
Fireplace: Yes
Laundry Level: Lower
Central Vacuum: N
Washrooms: 2
Building
Basement: Part Fin
Heat Type: Forced Air
Heat Source: Gas
Exterior: Brick
Water Supply: Municipal
Special Designation: Unknown
Parking
Driveway: Private
Garage Spaces: 1
Garage Type: Detached
Covered Parking Spaces: 4
Total Parking Spaces: 5
Fees
Tax Year: 2018
Tax Legal Description: Pt Lt 115 E/S Richard St Pl 14 Sarnia City As In L
Taxes: $2,509
Land
Cross Street: College Ave
Municipality District: Sarnia
Fronting On: East
Pool: None
Sewer: Sewers
Lot Depth: 129.64 Feet
Lot Frontage: 65 Feet
Acres: < .50
Open House
Open House Date: 2019-06-08
Open House Start: 02:00:00
Open House Finished: 04:00:00
Rooms
Room details for 322 College Avenue North, Sarnia
| Type | Dimensions | Description |
|---|---|---|
| Dining Main | 3.40 x 4.78 | |
| Great Rm Main | 3.71 x 5.16 | |
| Kitchen Main | 3.28 x 3.81 | |
| Living Main | 3.40 x 4.42 | |
| Sunroom Main | 3.48 x 5.05 | |
| Master 2nd | 3.23 x 5.03 | |
| 4th Br 2nd | 2.39 x 3.73 | |
| 5th Br 2nd | 3.51 x 3.91 | |
| Br 2nd | 2.34 x 3.02 | |
| 2nd Br 2nd | 3.20 x 4.42 | |
| Rec Bsmt | 3.40 x 5.74 | |
| 3rd Br Upper | 2.87 x 3.56 |
| XXXXXXXX | XXX XX, XXXX |
XXXX XXX XXXX |
$XXX,XXX |
| XXX XX, XXXX |
XXXXXX XXX XXXX |
$XXX,XXX |
| XXXXXXXX XXXX | XXX XX, XXXX | $315,000 XXX XXXX |
| XXXXXXXX XXXXXX | XXX XX, XXXX | $319,900 XXX XXXX |

Bridgeview Public School
Elementary: PublicLondon Road School
Elementary: PublicHanna Memorial Public School
Elementary: PublicKing George VI Public School
Elementary: PublicSt. Matthew Catholic School
Elementary: CatholicP.E. McGibbon Public School
Elementary: PublicGreat Lakes Secondary School
Secondary: PublicÉcole secondaire Franco-Jeunesse
Secondary: PublicÉcole secondaire catholique École secondaire Saint-François-Xavier
Secondary: CatholicAlexander Mackenzie Secondary School
Secondary: PublicNorthern Collegiate Institute and Vocational School
Secondary: PublicSt Patrick's Catholic Secondary School
Secondary: Catholic

