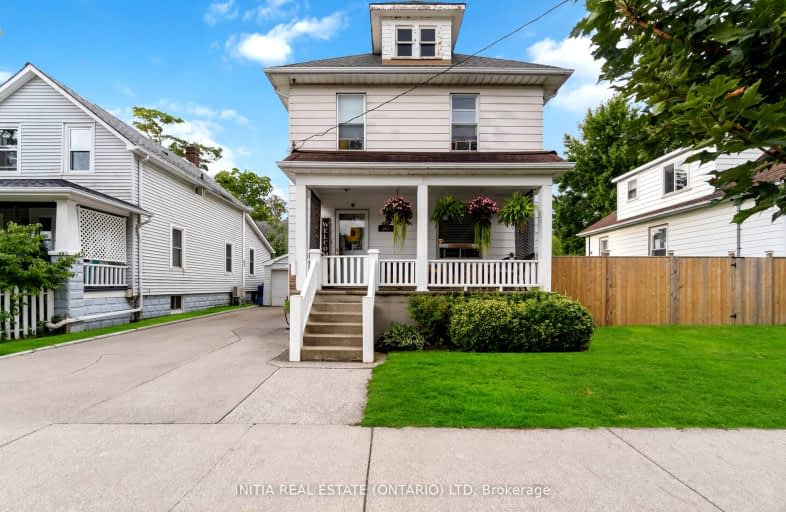Very Walkable
- Most errands can be accomplished on foot.
71
/100
Bikeable
- Some errands can be accomplished on bike.
56
/100

London Road School
Elementary: Public
1.70 km
Hanna Memorial Public School
Elementary: Public
1.54 km
Queen Elizabeth II School
Elementary: Public
2.49 km
St. Matthew Catholic School
Elementary: Catholic
1.85 km
Holy Trinity Catholic School
Elementary: Catholic
2.46 km
P.E. McGibbon Public School
Elementary: Public
0.84 km
Great Lakes Secondary School
Secondary: Public
0.45 km
École secondaire Franco-Jeunesse
Secondary: Public
5.34 km
École secondaire catholique École secondaire Saint-François-Xavier
Secondary: Catholic
5.09 km
Alexander Mackenzie Secondary School
Secondary: Public
5.11 km
Northern Collegiate Institute and Vocational School
Secondary: Public
4.47 km
St Patrick's Catholic Secondary School
Secondary: Catholic
5.33 km
-
Rainbow Park
241 Christina St S (at Talfourd St.), Sarnia ON 0.69km -
Veteran's Park
Wellington St (btwn Christina & Queen), Sarnia ON 0.73km -
Tecumseh Park
Russell St S (at Ontario & Devine), Sarnia ON 0.92km
-
Scotiabank
146 Mitton St S, Sarnia ON N7T 3C7 0.57km -
Bitcoin Depot - Bitcoin ATM
100 Christina St S, Sarnia ON N7T 2M6 0.85km -
CIBC
190 Front St N (at Lochiel St.), Sarnia ON N7T 5S3 1.12km





