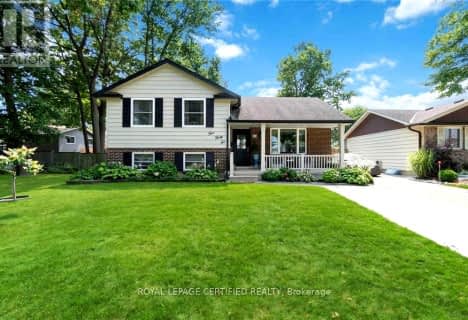
École élémentaire Franco-Jeunesse
Elementary: Public
0.15 km
École élémentaire catholique Saint-François-Xavier
Elementary: Catholic
0.21 km
École élémentaire Les Rapides
Elementary: Public
1.40 km
St Anne Catholic School
Elementary: Catholic
0.26 km
Gregory A Hogan Catholic School
Elementary: Catholic
2.08 km
Cathcart Boulevard Public School
Elementary: Public
2.12 km
Great Lakes Secondary School
Secondary: Public
4.94 km
École secondaire Franco-Jeunesse
Secondary: Public
0.16 km
École secondaire catholique École secondaire Saint-François-Xavier
Secondary: Catholic
0.21 km
Alexander Mackenzie Secondary School
Secondary: Public
1.10 km
Northern Collegiate Institute and Vocational School
Secondary: Public
1.98 km
St Patrick's Catholic Secondary School
Secondary: Catholic
0.18 km





