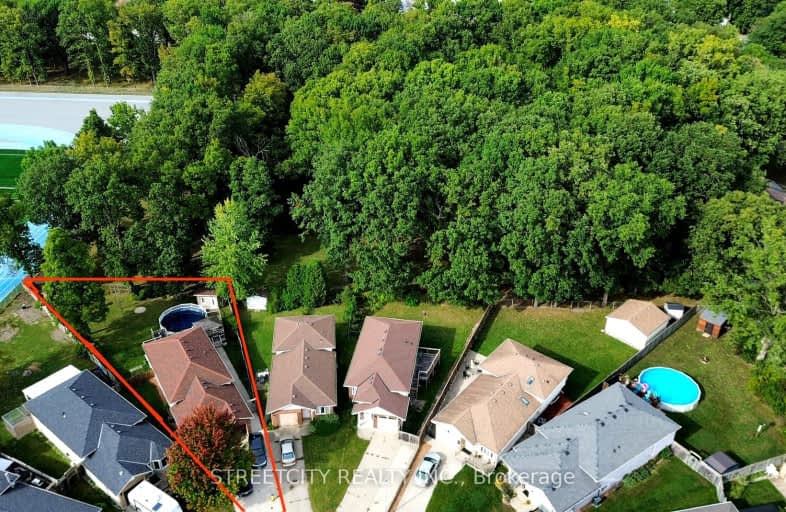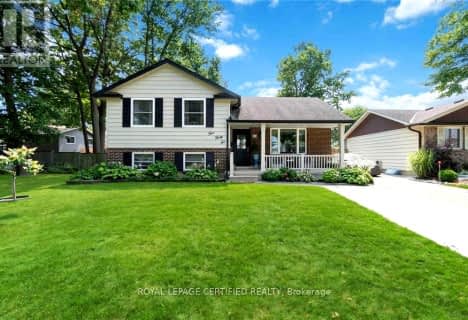Car-Dependent
- Most errands require a car.
34
/100
Bikeable
- Some errands can be accomplished on bike.
68
/100

Hanna Memorial Public School
Elementary: Public
2.40 km
Queen Elizabeth II School
Elementary: Public
0.95 km
Lansdowne Public School
Elementary: Public
0.62 km
St. Matthew Catholic School
Elementary: Catholic
1.63 km
High Park Public School
Elementary: Public
1.89 km
Holy Trinity Catholic School
Elementary: Catholic
0.78 km
Great Lakes Secondary School
Secondary: Public
3.07 km
École secondaire Franco-Jeunesse
Secondary: Public
3.31 km
École secondaire catholique École secondaire Saint-François-Xavier
Secondary: Catholic
3.11 km
Alexander Mackenzie Secondary School
Secondary: Public
3.69 km
Northern Collegiate Institute and Vocational School
Secondary: Public
3.73 km
St Patrick's Catholic Secondary School
Secondary: Catholic
3.32 km
-
Cardiff Park
at Wellington St., Sarnia ON 0.14km -
Lansdowne Restauration Inc
ON 0.79km -
Woodstone Park
1161 Afton Dr (btwn Canadian & Henley), Sarnia ON 1.01km
-
CIBC
1070 Confederation St, Sarnia ON N7S 5S5 0.73km -
TD Bank Financial Group
450 Trudeau Dr, Sarnia ON N7S 4V1 0.81km -
Scotiabank
238 Indian Rd S (at Eastland Centre), Sarnia ON N7T 3W4 0.98km











