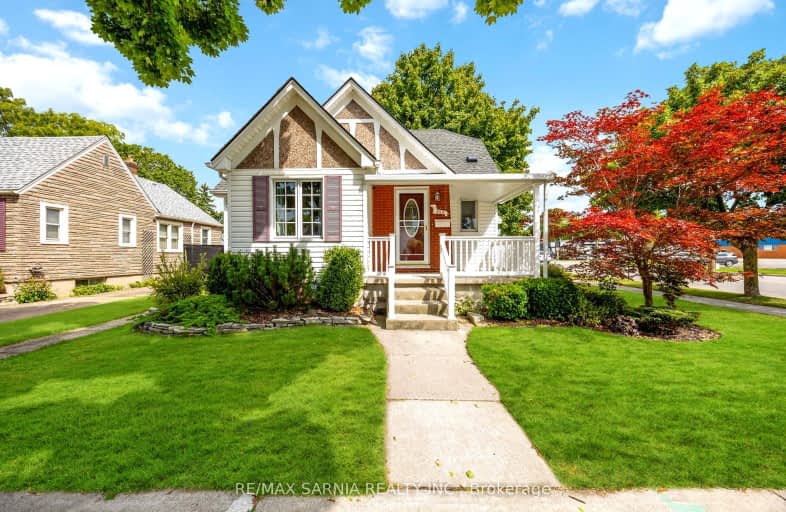Somewhat Walkable
- Some errands can be accomplished on foot.
69
/100
Bikeable
- Some errands can be accomplished on bike.
55
/100

London Road School
Elementary: Public
1.77 km
Hanna Memorial Public School
Elementary: Public
1.21 km
Queen Elizabeth II School
Elementary: Public
1.74 km
St. Matthew Catholic School
Elementary: Catholic
1.19 km
Holy Trinity Catholic School
Elementary: Catholic
1.68 km
P.E. McGibbon Public School
Elementary: Public
0.28 km
Great Lakes Secondary School
Secondary: Public
0.87 km
École secondaire Franco-Jeunesse
Secondary: Public
4.72 km
École secondaire catholique École secondaire Saint-François-Xavier
Secondary: Catholic
4.47 km
Alexander Mackenzie Secondary School
Secondary: Public
4.61 km
Northern Collegiate Institute and Vocational School
Secondary: Public
4.10 km
St Patrick's Catholic Secondary School
Secondary: Catholic
4.72 km
-
Tecumseh Park
Russell St S (at Ontario & Devine), Sarnia ON 0.25km -
Lions Park
Russell St N (btwn Cameron & Bright), Sarnia ON 0.94km -
Hanna Park
Maria St (at Hanna Memorial Public School), Sarnia ON 1.18km
-
Scotiabank
146 Mitton St S, Sarnia ON N7T 3C7 0.72km -
HODL Bitcoin ATM - Russell Corner Store
168 Russell St N, Sarnia ON N7T 6R3 0.88km -
BMO Bank of Montreal
191 Indian Rd S, Sarnia ON N7T 3W3 1.14km





