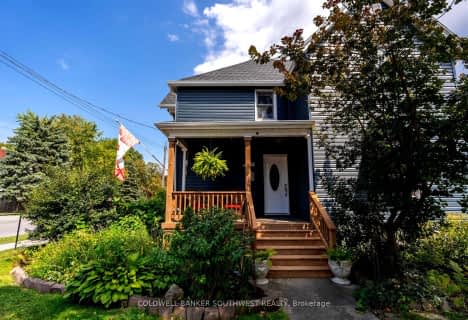
Queen Elizabeth II School
Elementary: Public
0.89 km
Lansdowne Public School
Elementary: Public
1.58 km
St. Matthew Catholic School
Elementary: Catholic
1.24 km
High Park Public School
Elementary: Public
0.35 km
Holy Trinity Catholic School
Elementary: Catholic
1.13 km
Rosedale Public School
Elementary: Public
1.57 km
Great Lakes Secondary School
Secondary: Public
2.83 km
École secondaire Franco-Jeunesse
Secondary: Public
2.30 km
École secondaire catholique École secondaire Saint-François-Xavier
Secondary: Catholic
2.06 km
Alexander Mackenzie Secondary School
Secondary: Public
2.35 km
Northern Collegiate Institute and Vocational School
Secondary: Public
2.22 km
St Patrick's Catholic Secondary School
Secondary: Catholic
2.30 km



