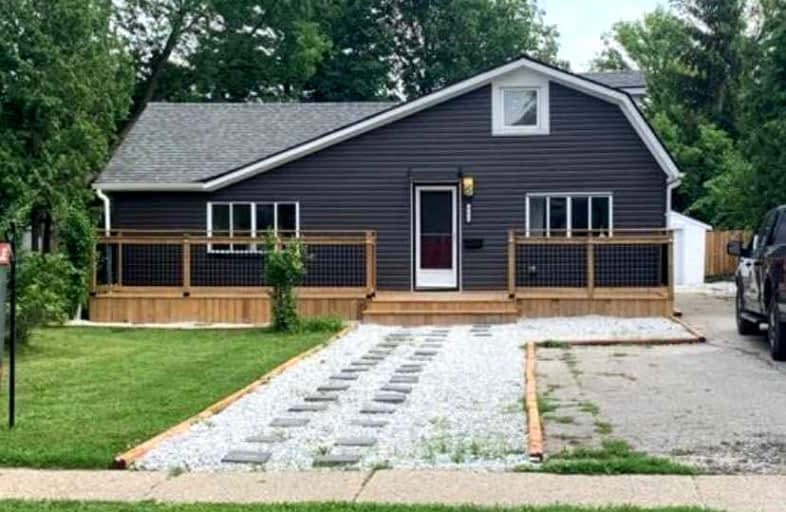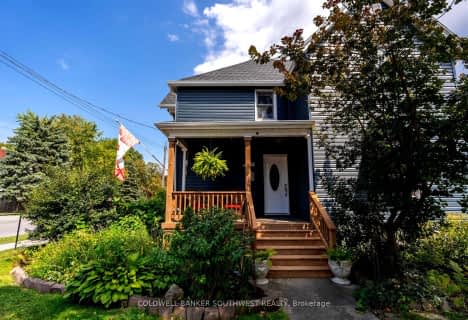
Hanna Memorial Public School
Elementary: Public
1.39 km
Queen Elizabeth II School
Elementary: Public
1.19 km
Lansdowne Public School
Elementary: Public
0.99 km
St. Matthew Catholic School
Elementary: Catholic
0.93 km
Holy Trinity Catholic School
Elementary: Catholic
1.06 km
P.E. McGibbon Public School
Elementary: Public
0.81 km
Great Lakes Secondary School
Secondary: Public
1.55 km
École secondaire Franco-Jeunesse
Secondary: Public
4.30 km
École secondaire catholique École secondaire Saint-François-Xavier
Secondary: Catholic
4.05 km
Alexander Mackenzie Secondary School
Secondary: Public
4.32 km
Northern Collegiate Institute and Vocational School
Secondary: Public
3.96 km
St Patrick's Catholic Secondary School
Secondary: Catholic
4.30 km








