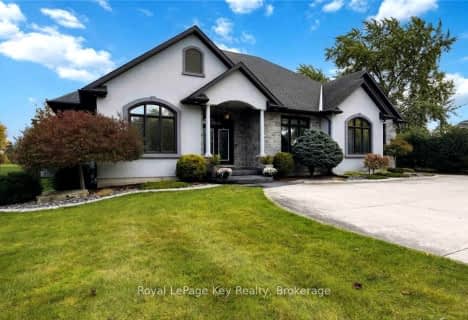
École élémentaire Franco-Jeunesse
Elementary: Public
0.45 km
École élémentaire catholique Saint-François-Xavier
Elementary: Catholic
0.21 km
École élémentaire Les Rapides
Elementary: Public
1.16 km
St Anne Catholic School
Elementary: Catholic
0.55 km
Gregory A Hogan Catholic School
Elementary: Catholic
2.10 km
Rosedale Public School
Elementary: Public
1.55 km
Great Lakes Secondary School
Secondary: Public
4.59 km
École secondaire Franco-Jeunesse
Secondary: Public
0.45 km
École secondaire catholique École secondaire Saint-François-Xavier
Secondary: Catholic
0.19 km
Alexander Mackenzie Secondary School
Secondary: Public
0.94 km
Northern Collegiate Institute and Vocational School
Secondary: Public
1.69 km
St Patrick's Catholic Secondary School
Secondary: Catholic
0.44 km





