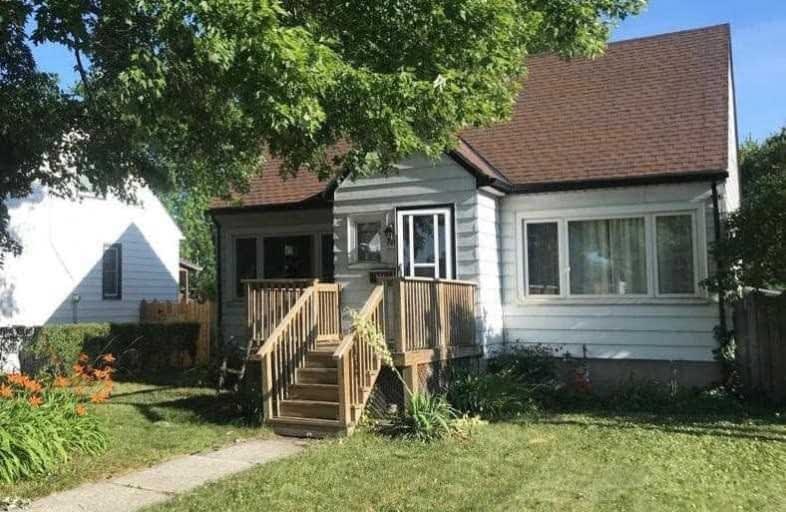Sold on Apr 01, 2021
Note: Property is not currently for sale or for rent.

-
Type: Detached
-
Style: 1 1/2 Storey
-
Lot Size: 47.5 x 131 Feet
-
Age: No Data
-
Taxes: $2,133 per year
-
Days on Site: 52 Days
-
Added: Feb 07, 2021 (1 month on market)
-
Updated:
-
Last Checked: 1 month ago
-
MLS®#: X5109562
-
Listed By: Royal star realty inc., brokerage
Property Details
Facts for 921 London Road, Sarnia
Status
Days on Market: 52
Last Status: Sold
Sold Date: Apr 01, 2021
Closed Date: May 19, 2021
Expiry Date: May 05, 2021
Sold Price: $360,500
Unavailable Date: Apr 01, 2021
Input Date: Feb 09, 2021
Property
Status: Sale
Property Type: Detached
Style: 1 1/2 Storey
Area: Sarnia
Availability Date: Flexible
Inside
Bedrooms: 4
Bedrooms Plus: 2
Bathrooms: 2
Kitchens: 1
Rooms: 5
Den/Family Room: Yes
Air Conditioning: Central Air
Fireplace: No
Laundry Level: Lower
Washrooms: 2
Utilities
Electricity: Yes
Gas: Yes
Building
Basement: Finished
Heat Type: Forced Air
Heat Source: Gas
Exterior: Alum Siding
Exterior: Vinyl Siding
Elevator: N
Water Supply: Municipal
Physically Handicapped-Equipped: N
Special Designation: Unknown
Parking
Driveway: Private
Garage Spaces: 1
Garage Type: Detached
Covered Parking Spaces: 3
Total Parking Spaces: 4
Fees
Tax Year: 2020
Tax Legal Description: Pt Lt 28 Pl 130 Sarnia City As In L893805; Sarnia
Taxes: $2,133
Land
Cross Street: Indian Rd
Municipality District: Sarnia
Fronting On: South
Pool: None
Sewer: Sewers
Lot Depth: 131 Feet
Lot Frontage: 47.5 Feet
Waterfront: None
Rooms
Room details for 921 London Road, Sarnia
| Type | Dimensions | Description |
|---|---|---|
| Br Main | - | |
| Br Main | - | |
| Living Main | - | |
| Kitchen Main | - | |
| Foyer Main | - | |
| Br 2nd | - | |
| Br 2nd | - | |
| Br Bsmt | - | |
| Br Bsmt | - | |
| Bathroom Main | - | |
| Bathroom Bsmt | - |
| XXXXXXXX | XXX XX, XXXX |
XXXX XXX XXXX |
$XXX,XXX |
| XXX XX, XXXX |
XXXXXX XXX XXXX |
$XXX,XXX |
| XXXXXXXX XXXX | XXX XX, XXXX | $360,500 XXX XXXX |
| XXXXXXXX XXXXXX | XXX XX, XXXX | $369,900 XXX XXXX |

Hanna Memorial Public School
Elementary: PublicQueen Elizabeth II School
Elementary: PublicLansdowne Public School
Elementary: PublicSt. Matthew Catholic School
Elementary: CatholicHigh Park Public School
Elementary: PublicHoly Trinity Catholic School
Elementary: CatholicGreat Lakes Secondary School
Secondary: PublicÉcole secondaire Franco-Jeunesse
Secondary: PublicÉcole secondaire catholique École secondaire Saint-François-Xavier
Secondary: CatholicAlexander Mackenzie Secondary School
Secondary: PublicNorthern Collegiate Institute and Vocational School
Secondary: PublicSt Patrick's Catholic Secondary School
Secondary: Catholic

