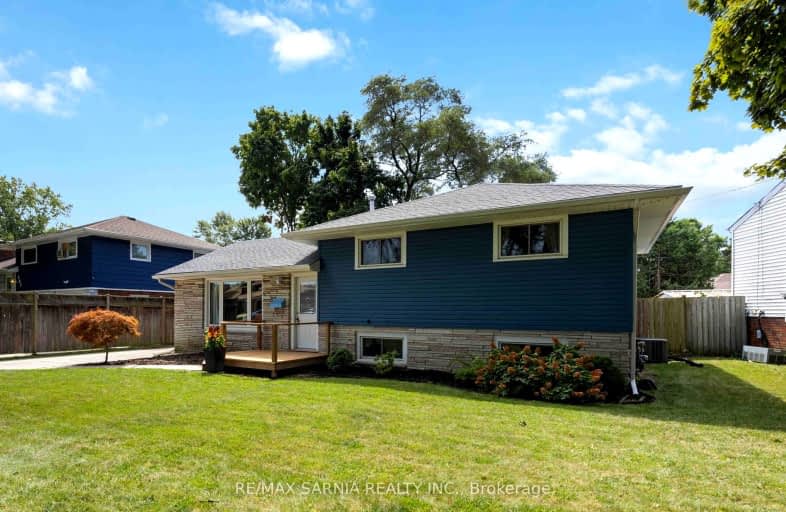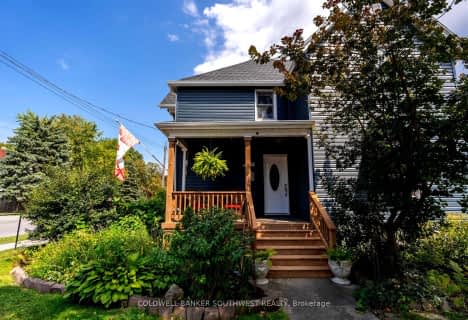
Video Tour
Somewhat Walkable
- Some errands can be accomplished on foot.
65
/100
Bikeable
- Some errands can be accomplished on bike.
59
/100

Queen Elizabeth II School
Elementary: Public
0.85 km
Lansdowne Public School
Elementary: Public
0.22 km
St. Matthew Catholic School
Elementary: Catholic
1.17 km
High Park Public School
Elementary: Public
2.03 km
Holy Trinity Catholic School
Elementary: Catholic
0.60 km
P.E. McGibbon Public School
Elementary: Public
1.59 km
Great Lakes Secondary School
Secondary: Public
2.33 km
École secondaire Franco-Jeunesse
Secondary: Public
3.86 km
École secondaire catholique École secondaire Saint-François-Xavier
Secondary: Catholic
3.64 km
Alexander Mackenzie Secondary School
Secondary: Public
4.07 km
Northern Collegiate Institute and Vocational School
Secondary: Public
3.90 km
St Patrick's Catholic Secondary School
Secondary: Catholic
3.87 km
-
Lansdowne Restauration Inc
ON 0.12km -
Cardiff Park
at Wellington St., Sarnia ON 0.85km -
Germain Park
260E E St N (at Germain St.), Sarnia ON N7T 6X7 1.43km
-
Scotiabank
238 Indian Rd S (at Eastland Centre), Sarnia ON N7T 3W4 0.21km -
BMO Bank of Montreal
191 Indian Rd S, Sarnia ON N7T 3W3 0.41km -
CIBC
1070 Confederation St, Sarnia ON N7S 5S5 0.52km







