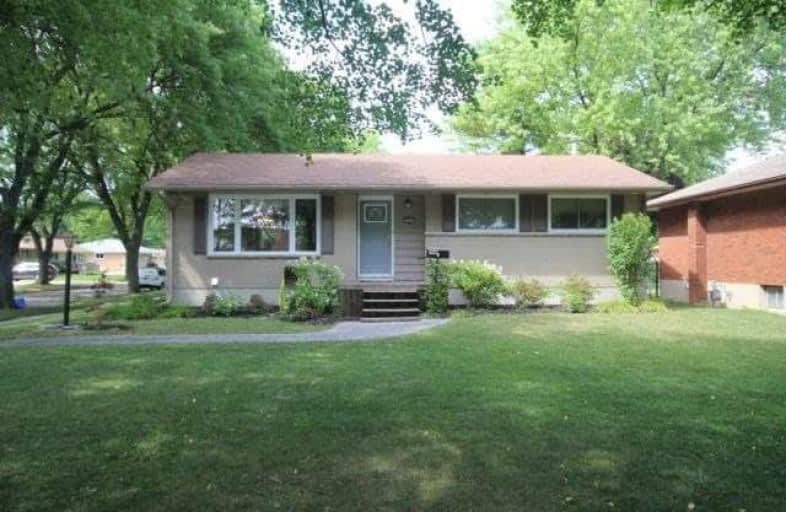Sold on Aug 11, 2018
Note: Property is not currently for sale or for rent.

-
Type: Detached
-
Style: Bungalow
-
Size: 700 sqft
-
Lot Size: 57 x 110 Feet
-
Age: 51-99 years
-
Taxes: $2,159 per year
-
Days on Site: 22 Days
-
Added: Sep 07, 2019 (3 weeks on market)
-
Updated:
-
Last Checked: 1 month ago
-
MLS®#: X4197929
-
Listed By: Comfree commonsense network, brokerage
This Bungalow Located In A Beautiful, Mature And Quiet Neighbourhood Is Move In Ready! Updates In The Last 6 Years Include Refinished Hardwood, New Flooring On Main Floor, Newly Finished Basement, Open Concept Kitchen New Bathroom On Both Levels, Exterior Doors, Windows, Soffits, Fascia Including Exterior Lighting And Newer Eaves. Brand New Ac As Of 2018 New Fence Done In 2015, Stamped Concrete Patio In Backyard And Walkway In Front And New Porch
Property Details
Facts for 998 Bennett Street, Sarnia
Status
Days on Market: 22
Last Status: Sold
Sold Date: Aug 11, 2018
Closed Date: Oct 02, 2018
Expiry Date: Nov 19, 2018
Sold Price: $264,900
Unavailable Date: Aug 11, 2018
Input Date: Jul 20, 2018
Property
Status: Sale
Property Type: Detached
Style: Bungalow
Size (sq ft): 700
Age: 51-99
Area: Sarnia
Availability Date: 60_90
Inside
Bedrooms: 2
Bathrooms: 2
Kitchens: 1
Rooms: 6
Den/Family Room: No
Air Conditioning: Central Air
Fireplace: No
Laundry Level: Lower
Washrooms: 2
Building
Basement: Finished
Heat Type: Forced Air
Heat Source: Gas
Exterior: Brick
Water Supply: Municipal
Special Designation: Unknown
Parking
Driveway: Private
Garage Type: None
Covered Parking Spaces: 2
Total Parking Spaces: 2
Fees
Tax Year: 2018
Tax Legal Description: Lt 325 Pl 428; Sarnia
Taxes: $2,159
Land
Cross Street: From Wellington Stre
Municipality District: Sarnia
Fronting On: North
Pool: None
Sewer: Sewers
Lot Depth: 110 Feet
Lot Frontage: 57 Feet
Acres: < .50
Rooms
Room details for 998 Bennett Street, Sarnia
| Type | Dimensions | Description |
|---|---|---|
| Master Main | 2.39 x 3.28 | |
| Master Main | 2.90 x 3.51 | |
| 2nd Br Main | 3.30 x 2.64 | |
| Dining Main | 2.82 x 3.71 | |
| Other Main | 1.09 x 3.53 | |
| Kitchen Main | 3.05 x 3.71 | |
| Living Main | 4.45 x 3.68 | |
| Laundry Bsmt | 3.45 x 5.08 | |
| Other Bsmt | 2.59 x 3.45 | |
| Office Bsmt | 1.65 x 3.25 | |
| Rec Bsmt | 8.03 x 3.35 | |
| Workshop Bsmt | 3.07 x 3.48 |
| XXXXXXXX | XXX XX, XXXX |
XXXX XXX XXXX |
$XXX,XXX |
| XXX XX, XXXX |
XXXXXX XXX XXXX |
$XXX,XXX |
| XXXXXXXX XXXX | XXX XX, XXXX | $264,900 XXX XXXX |
| XXXXXXXX XXXXXX | XXX XX, XXXX | $264,900 XXX XXXX |

Queen Elizabeth II School
Elementary: PublicLansdowne Public School
Elementary: PublicSt. Matthew Catholic School
Elementary: CatholicHigh Park Public School
Elementary: PublicHoly Trinity Catholic School
Elementary: CatholicP.E. McGibbon Public School
Elementary: PublicGreat Lakes Secondary School
Secondary: PublicÉcole secondaire Franco-Jeunesse
Secondary: PublicÉcole secondaire catholique École secondaire Saint-François-Xavier
Secondary: CatholicAlexander Mackenzie Secondary School
Secondary: PublicNorthern Collegiate Institute and Vocational School
Secondary: PublicSt Patrick's Catholic Secondary School
Secondary: Catholic- 1 bath
- 2 bed
- 700 sqft



