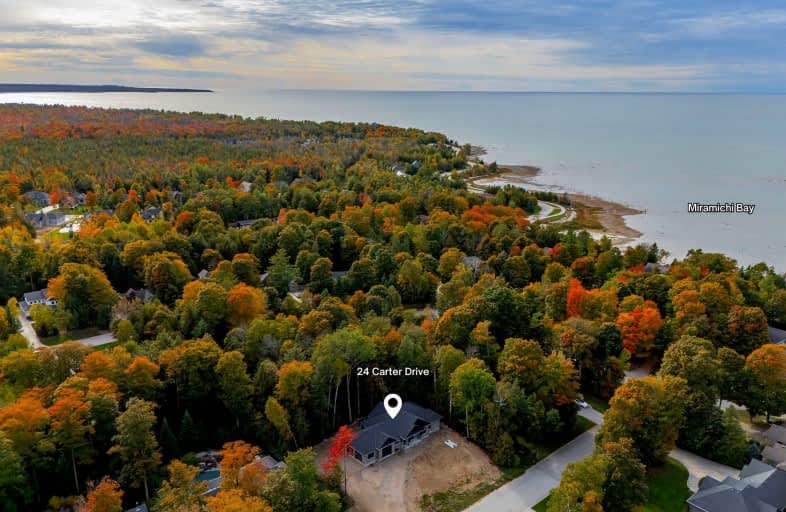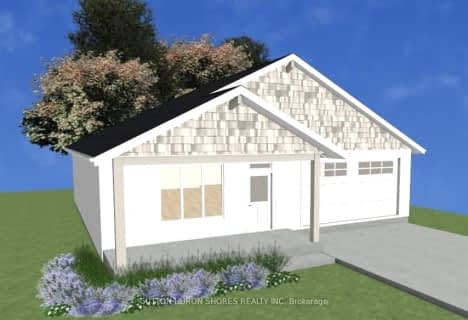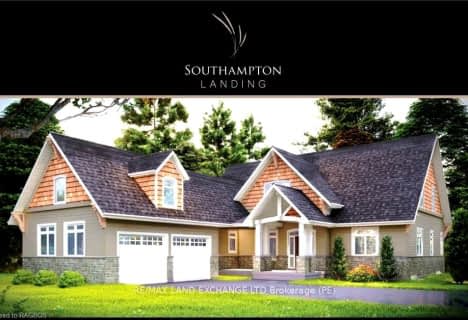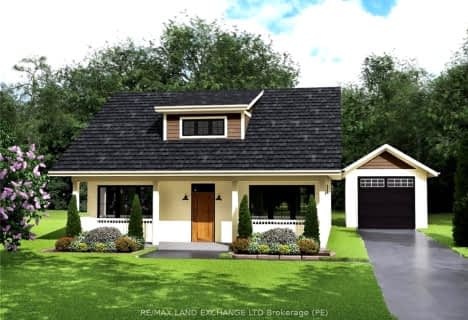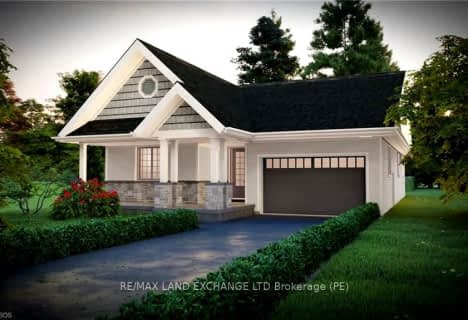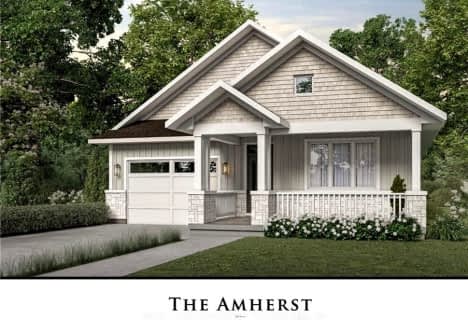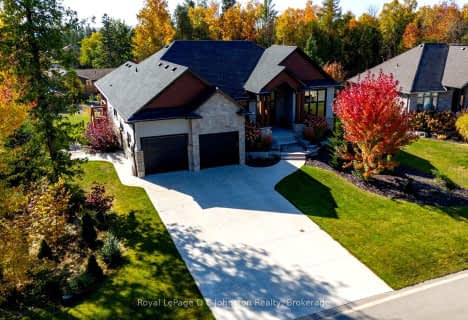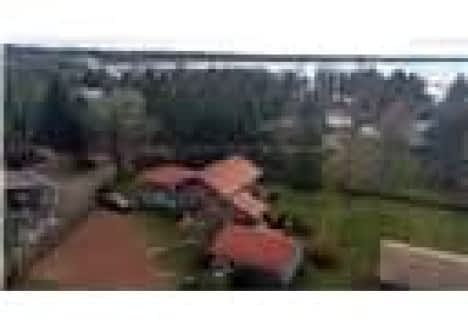Car-Dependent
- Almost all errands require a car.
Somewhat Bikeable
- Most errands require a car.

Amabel-Sauble Community School
Elementary: PublicPaisley Central School
Elementary: PublicSt Joseph's School
Elementary: CatholicG C Huston Public School
Elementary: PublicNorthport Elementary School
Elementary: PublicPort Elgin-Saugeen Central School
Elementary: PublicPeninsula Shores District School
Secondary: PublicWalkerton District Community School
Secondary: PublicKincardine District Secondary School
Secondary: PublicSaugeen District Secondary School
Secondary: PublicSacred Heart High School
Secondary: CatholicOwen Sound District Secondary School
Secondary: Public-
The big Park
Port Elgin ON 1.32km -
Nodwell Park
Highland St (Market St.), Port Elgin ON 2.63km -
Northshore Park
Port Elgin ON 2.83km
- 4 bath
- 2 bed
- 1100 sqft
377 PEEL Street East, Saugeen Shores, Ontario • N0H 2L0 • Saugeen Shores
- 2 bath
- 2 bed
286 GROSVENOR Street South, Saugeen Shores, Ontario • N0H 2L0 • Saugeen Shores
- 3 bath
- 4 bed
282 GROSVENOR Street South, Saugeen Shores, Ontario • N0H 2L0 • Saugeen Shores
- 4 bath
- 3 bed
LOT 6-18 LAKEFOREST Drive, Saugeen Shores, Ontario • N0H 2L0 • Saugeen Shores
- 3 bath
- 3 bed
- 2000 sqft
Lot 2-25 LAKEFOREST Drive, Saugeen Shores, Ontario • N0H 2L0 • Saugeen Shores
- 3 bath
- 3 bed
Lot 7-24 LAKEFOREST Drive, Saugeen Shores, Ontario • N0H 2L0 • Saugeen Shores
- 2 bath
- 3 bed
Lot 2-29 LAKEFOREST Drive, Saugeen Shores, Ontario • N0H 2L0 • Saugeen Shores
- 2 bath
- 3 bed
- 1500 sqft
LOT 5-23 MARSHALL Place, Saugeen Shores, Ontario • N0H 2L0 • Saugeen Shores
- 3 bath
- 3 bed
- 1500 sqft
136 Trillium Drive, Saugeen Shores, Ontario • N0H 2C2 • Saugeen Shores
- 4 bath
- 5 bed
- 3500 sqft
410 Concession Road 10, Saugeen Shores, Ontario • N0H 2C6 • Saugeen Shores
- 3 bath
- 3 bed
- 2000 sqft
924 Piccadilly Drive, Saugeen Shores, Ontario • N0H 2C2 • Saugeen Shores
