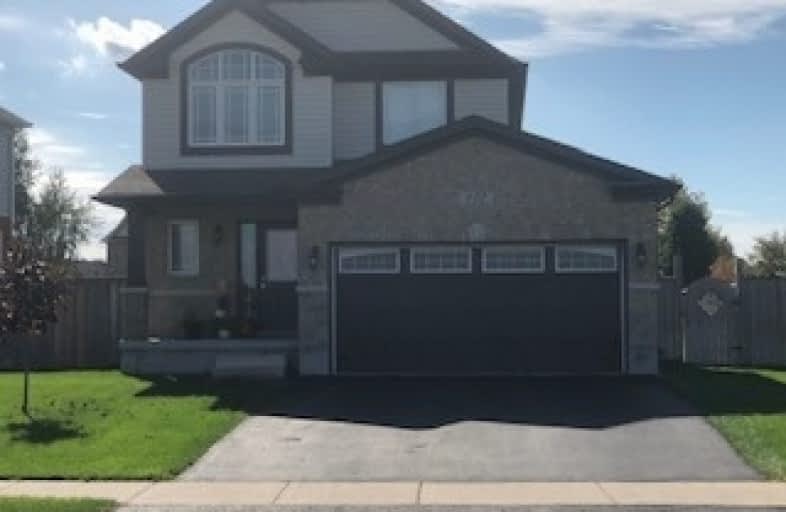Sold on Sep 03, 2019
Note: Property is not currently for sale or for rent.

-
Type: Detached
-
Style: 2-Storey
-
Lot Size: 56.96 x 145
-
Age: No Data
-
Taxes: $3,735 per year
-
Days on Site: 28 Days
-
Added: Dec 14, 2024 (4 weeks on market)
-
Updated:
-
Last Checked: 4 weeks ago
-
MLS®#: X10858969
-
Listed By: Re/max land exchange ltd brokerage (southampton)
Lovely custom built Reid's Heritage home by the current owner in 2010. This 2 storey home has welcoming foyer with cathedral ceiling and natural light coming in from the foyer's large window. The Kitchen is equipped with stainless steel appliances and an island for small gatherings and a dining area for larger gatherings. The family room off the kitchen has sliding doors to the deck and fully fenced yard. The second level has 2 bedrooms, bathroom, plus a large master bedroom with ensuite and walk-in closet. The unfinished basement with rough-in for a bathroom is ready for your personal touch. The backyard is nicely landscaped with an in-ground sprinkler system. There is an additional fenced in area at the corner of the property to accommodate a garden and also horseshoe pits for your enjoyment. Call your REALTOR for a private viewing.
Property Details
Facts for 432 JOSEPH Street, Saugeen Shores
Status
Days on Market: 28
Last Status: Sold
Sold Date: Sep 03, 2019
Closed Date: Sep 27, 2019
Expiry Date: Nov 06, 2019
Sold Price: $481,500
Unavailable Date: Sep 03, 2019
Input Date: Aug 06, 2019
Prior LSC: Listing with no contract changes
Property
Status: Sale
Property Type: Detached
Style: 2-Storey
Area: Saugeen Shores
Community: Saugeen Shores
Assessment Amount: $328,750
Assessment Year: 2019
Inside
Bedrooms: 3
Bathrooms: 3
Kitchens: 1
Rooms: 9
Air Conditioning: Central Air
Fireplace: No
Washrooms: 3
Utilities
Electricity: Yes
Gas: Yes
Cable: Yes
Building
Basement: Full
Basement 2: Unfinished
Heat Type: Forced Air
Heat Source: Gas
Exterior: Brick
Exterior: Vinyl Siding
UFFI: No
Water Supply: Municipal
Special Designation: Unknown
Parking
Driveway: Other
Garage Spaces: 2
Garage Type: Attached
Covered Parking Spaces: 4
Fees
Tax Year: 2019
Tax Legal Description: Lot 37, Plan 3M202, Town of Saugeen Shores, County of Bruce
Taxes: $3,735
Land
Cross Street: North on Bruce Stree
Municipality District: Saugeen Shores
Parcel Number: 332681158
Pool: None
Sewer: Sewers
Lot Depth: 145
Lot Frontage: 56.96
Acres: < .50
Zoning: R2
Access To Property: Yr Rnd Municpal Rd
| XXXXXXXX | XXX XX, XXXX |
XXXX XXX XXXX |
$XXX,XXX |
| XXX XX, XXXX |
XXXXXX XXX XXXX |
$XXX,XXX | |
| XXXXXXXX | XXX XX, XXXX |
XXXXXXX XXX XXXX |
|
| XXX XX, XXXX |
XXXXXX XXX XXXX |
$XXX,XXX |
| XXXXXXXX XXXX | XXX XX, XXXX | $481,500 XXX XXXX |
| XXXXXXXX XXXXXX | XXX XX, XXXX | $489,000 XXX XXXX |
| XXXXXXXX XXXXXXX | XXX XX, XXXX | XXX XXXX |
| XXXXXXXX XXXXXX | XXX XX, XXXX | $479,000 XXX XXXX |

Paisley Central School
Elementary: PublicSt Joseph's School
Elementary: CatholicG C Huston Public School
Elementary: PublicArran Tara Elementary School
Elementary: PublicNorthport Elementary School
Elementary: PublicPort Elgin-Saugeen Central School
Elementary: PublicPeninsula Shores District School
Secondary: PublicWalkerton District Community School
Secondary: PublicKincardine District Secondary School
Secondary: PublicSaugeen District Secondary School
Secondary: PublicSacred Heart High School
Secondary: CatholicOwen Sound District Secondary School
Secondary: Public