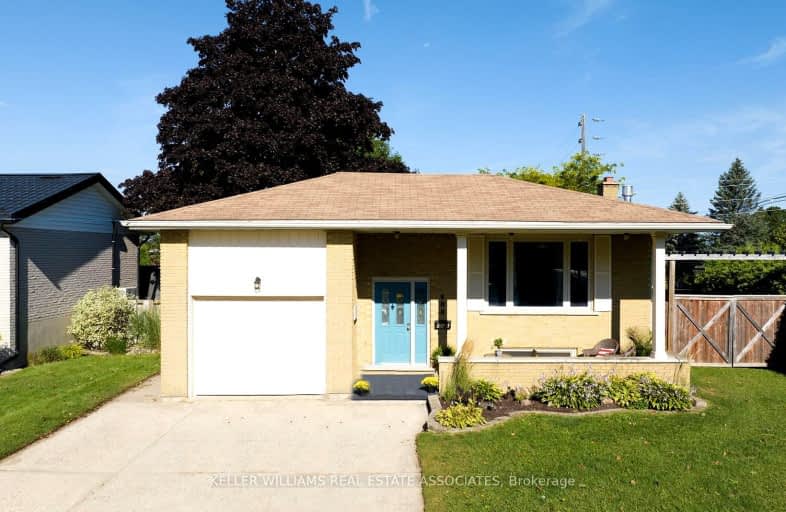Somewhat Walkable
- Some errands can be accomplished on foot.
Bikeable
- Some errands can be accomplished on bike.

Paisley Central School
Elementary: PublicSt Joseph's School
Elementary: CatholicG C Huston Public School
Elementary: PublicArran Tara Elementary School
Elementary: PublicNorthport Elementary School
Elementary: PublicPort Elgin-Saugeen Central School
Elementary: PublicPeninsula Shores District School
Secondary: PublicWalkerton District Community School
Secondary: PublicKincardine District Secondary School
Secondary: PublicSaugeen District Secondary School
Secondary: PublicSacred Heart High School
Secondary: CatholicOwen Sound District Secondary School
Secondary: Public-
The Club at Westlinks
2089 Bruce County Road17, Port Elgin, ON N0H 2C7 0.28km -
Chester's
672 Goderich Street, Port Elgin, ON N0H 2C0 0.78km -
Wismer House
705 Goderich Street, Saugeen Shores, ON N0H 2C0 0.8km
-
Rabbit Dash
688 Goderich Street, Saugeen Shores, ON N0H 2C7 0.79km -
McDonald's
278 Goderich Street, Port Elgin, ON N0H 2C1 1.24km -
Beachside Cafe
596 Harbour Street, Port Elgin, ON N0H 2C6 1.97km
-
Bergen's No Frills
1020 10th Street W, Owen Sound, ON N4K 5S1 35.79km -
Pharma Plus
963 Av 2nd E, Owen Sound, ON N4K 2H5 37.87km -
Zehrs
1150 16th Street E, Owen Sound, ON N4K 1Z3 39.62km
-
Plant Pantry
609 Bricker Street, Port Elgin, ON N0H 2C0 0.59km -
Allan's Fireside Grill
623 Green St, Saugeen Shores, ON N0H 1A0 0.68km -
Queens Bar And Grill
603 Goderich Street, Port Elgin, ON N0H 2C1 0.73km
-
Giant Tiger
216 Goderich Street, Saugeen Shores, ON N0H 2C1 1.36km -
Walmart Supercentre
5122 Highway 21, Port Elgin, ON N0H 1.59km -
The Patch
316 Main Street S, Sauble Beach, ON N0H 2G0 23.67km
-
Ralph's Hi-Way Shopette
544 Goderich Street, Port Elgin, ON N0H 2C4 0.79km -
Foodland
153-199 N Rankin Street, Southampton, ON N0H 2L0 7.91km -
Valu-mart
612 Main Street, Sauble Beach, ON N0H 2G0 23.82km
-
Climate Clinic
288 Railway Street, Southampton, ON N0H 2L0 5.91km -
Mel's 4 & 9 Gas Bar
Highway 4&9, Walkerton, ON N0G 2V0 39.54km -
Canadian Tire Gas+ - Owen Sound
1605 - 16th Street E, Unit A, Owen Sound, ON N4K 5N3 40.19km
-
Port Elgin Cinemas
774 Goderich Street, Port Elgin, ON N0H 2C3 0.96km -
Galaxy Cinemas
1020 10th Street W, Owen Sound, ON N4K 5R9 35.85km
-
Grey Bruce Health Services
1800 8th Street E, Owen Sound, ON N4K 6M9 40.27km -
Maple View Long-Term Care Residence
1029 Av 4th O, Owen Sound, ON N4K 4W1 37.42km -
Meaford Long Term Care Centre
135 William Street, Meaford, ON N4L 1T4 65.02km
-
Beiner Park
Port Elgin ON 1.56km -
Nodwell Park
Highland St (Market St.), Port Elgin ON 1.8km -
Jubilee Park
Saugeen Shores ON 6.82km
-
CIBC
635 Goderich Port Elgin, Port Elgin ON N0H 2C0 0.73km -
HSBC ATM
626 Goderich St, Port Elgin ON N0H 2C0 0.76km -
CoinFlip Bitcoin ATM
544 Goderich St, Port Elgin ON N0H 2C4 0.78km


