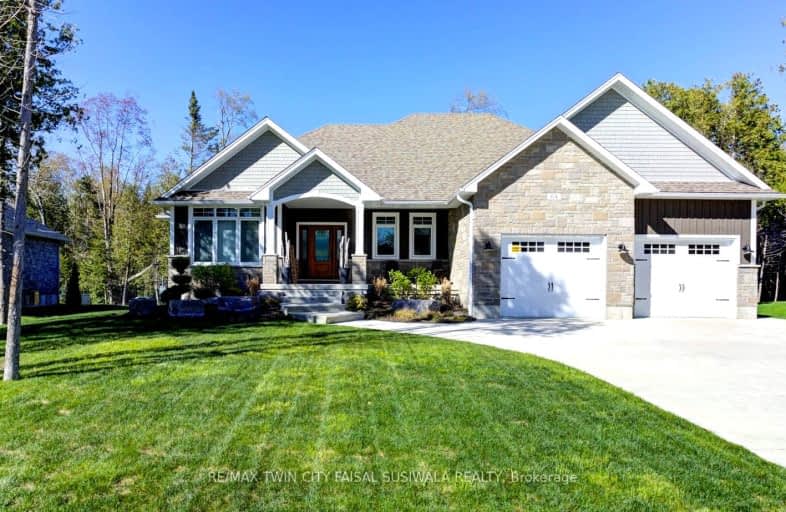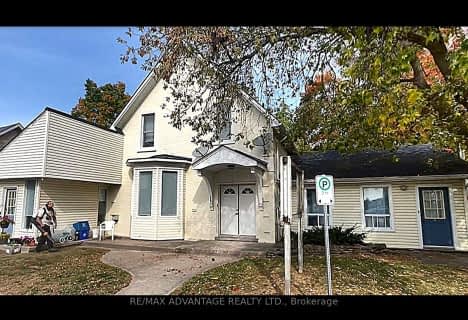Car-Dependent
- Almost all errands require a car.
Somewhat Bikeable
- Most errands require a car.

Amabel-Sauble Community School
Elementary: PublicPaisley Central School
Elementary: PublicSt Joseph's School
Elementary: CatholicG C Huston Public School
Elementary: PublicNorthport Elementary School
Elementary: PublicPort Elgin-Saugeen Central School
Elementary: PublicPeninsula Shores District School
Secondary: PublicWalkerton District Community School
Secondary: PublicKincardine District Secondary School
Secondary: PublicSaugeen District Secondary School
Secondary: PublicSacred Heart High School
Secondary: CatholicOwen Sound District Secondary School
Secondary: Public-
Nodwell Park
Highland St (Market St.), Port Elgin ON 1.15km -
Beiner Park
Port Elgin ON 1.46km -
Cenotaph Park
610 Mill St, Port Elgin ON 2.13km
-
TD Canada Trust ATM
723 Goderich St, Port Elgin ON N0H 2C0 2.05km -
TD Bank Financial Group
723 Goderich St, Port Elgin ON N0H 2C0 2.05km -
TD Canada Trust Branch and ATM
723 Goderich St, Port Elgin ON N0H 2C0 2.07km
- 6 bath
- 8 bed
- 3500 sqft
583-585 Mill Street, Saugeen Shores, Ontario • N0H 2C4 • Saugeen Shores




