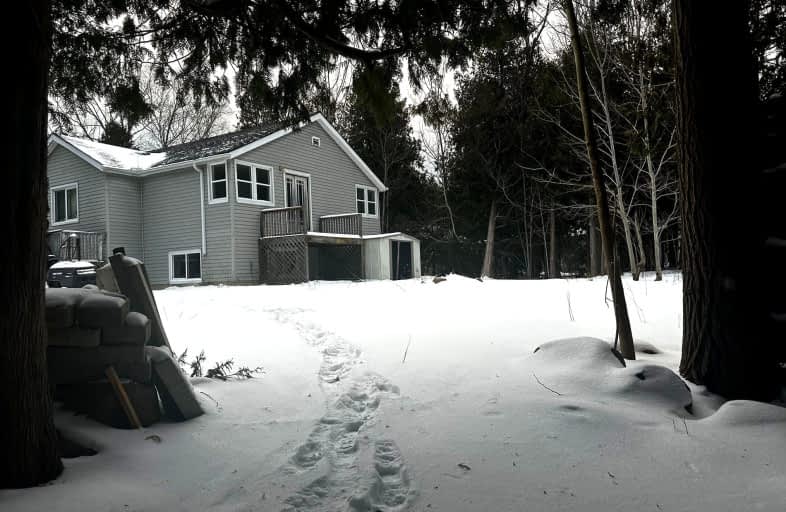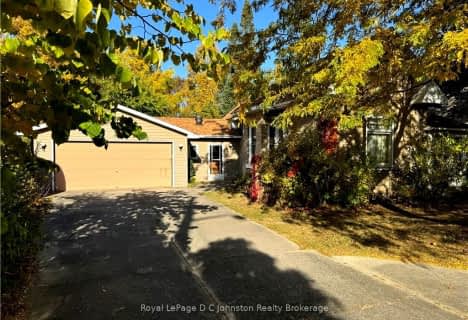Car-Dependent
- Almost all errands require a car.
Somewhat Bikeable
- Most errands require a car.

Amabel-Sauble Community School
Elementary: PublicSt Joseph's School
Elementary: CatholicG C Huston Public School
Elementary: PublicArran Tara Elementary School
Elementary: PublicNorthport Elementary School
Elementary: PublicPort Elgin-Saugeen Central School
Elementary: PublicÉcole secondaire catholique École secondaire Saint-Dominique-Savio
Secondary: CatholicPeninsula Shores District School
Secondary: PublicKincardine District Secondary School
Secondary: PublicSaugeen District Secondary School
Secondary: PublicSt Mary's High School
Secondary: CatholicOwen Sound District Secondary School
Secondary: Public-
Jubilee park southampton on
Saugeen Shores ON 1.72km -
Jubilee Park
Saugeen Shores ON 2.28km -
Helliwell park
Port Elgin ON 2.49km
-
CIBC
147 High St, Saugeen Shores ON N0H 2L0 2.12km -
CoinFlip Bitcoin ATM
161 High St, Southampton ON N0H 2L0 2.13km -
BMO Bank of Montreal
174 Albert St S, Southampton ON N0H 2L0 2.87km





