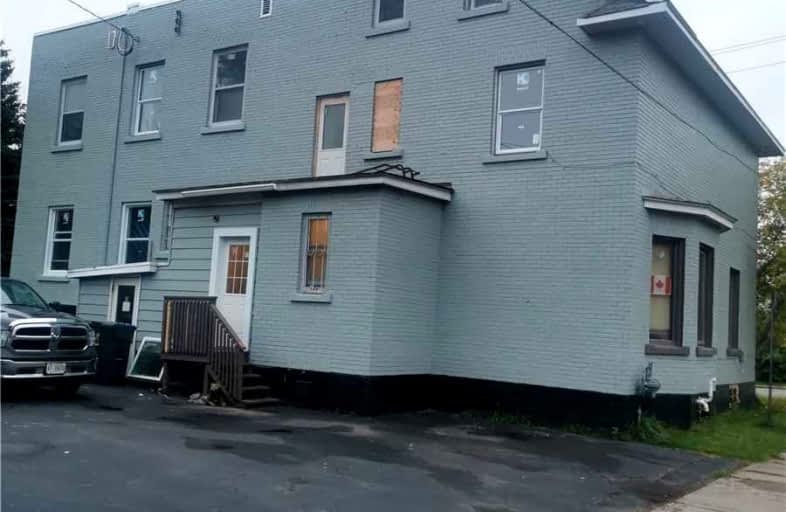
St. Basil Catholic School
Elementary: Catholic
1.40 km
Superior Heights Community Education
Elementary: Public
1.88 km
Superior Heights Intermediate School
Elementary: Public
1.88 km
Kiwedin Public School
Elementary: Public
2.12 km
Northern Heights Public School
Elementary: Public
1.55 km
École Notre-Dame-du-Sault
Elementary: Catholic
1.23 km
École secondaire Notre-Dame-du-Sault
Secondary: Catholic
1.33 km
Holy Angels Learning Centre
Secondary: Catholic
1.02 km
Algoma Education Connection Secondary School
Secondary: Public
3.22 km
Korah Collegiate and Vocational School
Secondary: Public
3.29 km
Superior Heights Collegiate and Vocational School
Secondary: Public
4.88 km
St Mary's College
Secondary: Catholic
1.18 km


