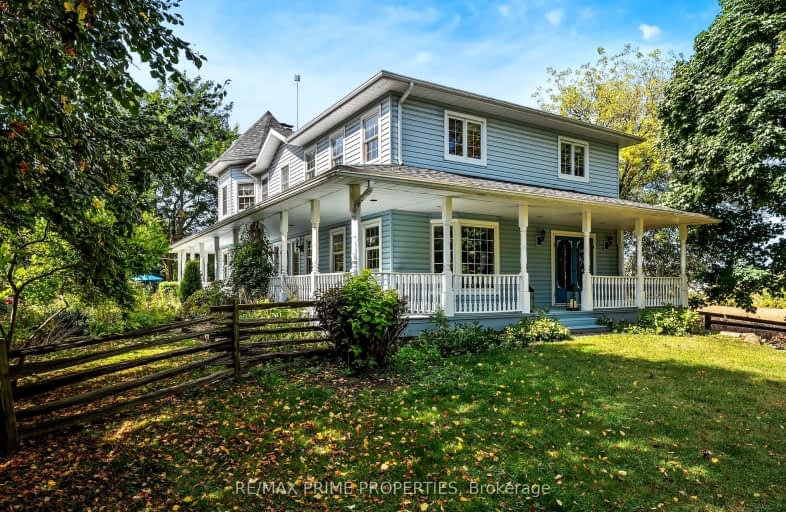Car-Dependent
- Almost all errands require a car.
Somewhat Bikeable
- Almost all errands require a car.

Queensville Public School
Elementary: PublicÉÉC Jean-Béliveau
Elementary: CatholicGood Shepherd Catholic Elementary School
Elementary: CatholicHolland Landing Public School
Elementary: PublicOur Lady of Good Counsel Catholic Elementary School
Elementary: CatholicLake Simcoe Public School
Elementary: PublicOur Lady of the Lake Catholic College High School
Secondary: CatholicDr John M Denison Secondary School
Secondary: PublicSacred Heart Catholic High School
Secondary: CatholicKeswick High School
Secondary: PublicHuron Heights Secondary School
Secondary: PublicNewmarket High School
Secondary: Public-
Valleyview Park
175 Walter English Dr (at Petal Av), East Gwillimbury ON 2.69km -
Anchor Park
East Gwillimbury ON 5.2km -
East Gwillimbury Community Centre Playground
East Gwillimbury ON 5.83km
-
BMO Bank of Montreal
18233 Leslie St, Newmarket ON L3Y 7V1 7.67km -
Scotiabank
18233 Leslie St, Newmarket ON L3Y 7V1 7.68km -
President's Choice Financial Pavilion and ATM
24018 Woodbine Ave, Keswick ON L4P 0M3 8.47km
- 2 bath
- 3 bed
- 2000 sqft
20314 Leslie Street, East Gwillimbury, Ontario • L0G 1R0 • Queensville



