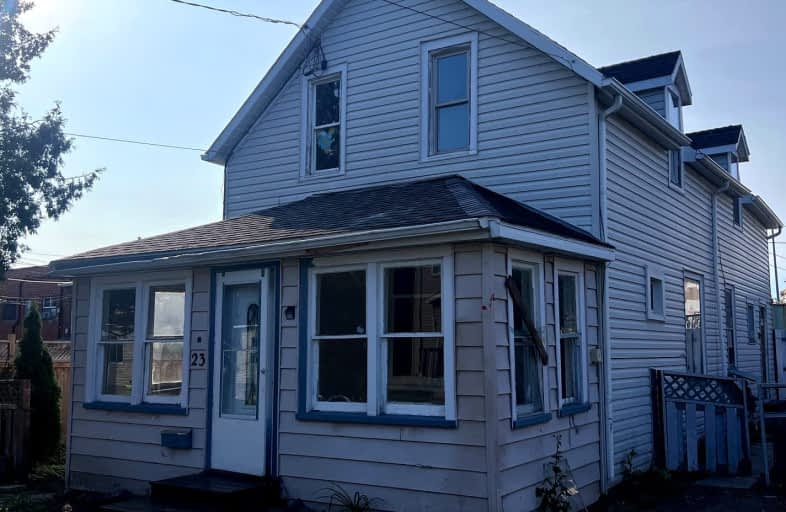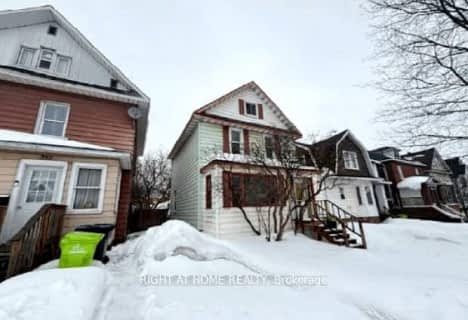Very Walkable
- Most errands can be accomplished on foot.
Bikeable
- Some errands can be accomplished on bike.

St. Basil Catholic School
Elementary: CatholicSuperior Heights Community Education
Elementary: PublicSuperior Heights Intermediate School
Elementary: PublicKiwedin Public School
Elementary: PublicNorthern Heights Public School
Elementary: PublicÉcole Notre-Dame-du-Sault
Elementary: CatholicÉcole secondaire Notre-Dame-du-Sault
Secondary: CatholicHoly Angels Learning Centre
Secondary: CatholicAlgoma Education Connection Secondary School
Secondary: PublicKorah Collegiate and Vocational School
Secondary: PublicSuperior Heights Collegiate and Vocational School
Secondary: PublicSt Mary's College
Secondary: Catholic-
The Whisky Barrel
113 Gore Street, Sault Ste. Marie, ON P6A 1L9 0.18km -
Soo Blaster
345 Queen Street E, Sault Ste. Marie, ON P6A 1Z2 0.82km -
Tempo Modern Mediterranean
450 Albert Street W, Sault Ste. Marie, ON P6A 1C3 0.96km
-
Ernie's Coffee Shop
13 Queen Street E, Sault Ste. Marie, ON P6A 1Y4 0.24km -
Tim Hortons
335 John St, Sault Ste Marie, ON P6A 3J6 0.71km -
Shabby Motley Handcraft
356 Queen Street E, Sault Ste. Marie, ON P6A 1Z1 0.8km
-
UP North Nutrition & GYM 906
327 Ashmun St 2.38km -
GoodLife Fitness
589 Second Line E, Sault Ste. Marie, ON P6B 4K2 2.48km -
Anytime Fitness
4422 I-75 Business Spur 6.7km
-
Queenstown IDA Drug Mart
302 Queen Street E, Sault Ste. Marie, ON P6A 1Z1 0.68km -
Walmart Pharmacy
3763 I-75 Business Spur 6.38km -
Healthgear Medical & Safety
262 Queen Street E, Sault Ste Marie, ON P6A 1Y7 0.61km
-
Toni's Cakery
177 Gore Street, Sault Ste. Marie, ON P6A 1M4 0.06km -
Pho-King Awesome
113 Gore Street, Sault Ste. Marie, ON P6A 1L9 0.2km -
Wendy's
1 Queen Street West, Sault Ste Marie, ON P6A 1A1 0.27km
-
Station Mall
293 Bay Street, Sault Ste. Marie, ON P6A 1X3 0.69km -
Cambrian Mall
4 Great Northern Road, Sault Ste. Marie, ON P6B 4Y5 1.56km -
Market Mall
275 Second Line W, Sault Ste. Marie, ON P6C 2J4 2.86km
-
Kelly's Grocery
293 Bay Street, Sault Ste. Marie, ON P6A 1X3 0.69km -
Rome's Your Independent Grocer
44 Great Nothern Road, Sault Ste. Marie, ON P6B 4Y5 1.77km -
M&M Food Market
153 Great Northern Road, Sault Ste. Marie, ON P6B 4Y9 1.94km
-
Roberta Bondar Pavilion
65 Foster Dr, Sault Ste. Marie ON P6A 5N1 1.17km -
Clergue Park
Sault Ste. Marie ON 1.61km -
Brady Park
163 E Water St (Bingham Ave), Sault Ste. Marie, MI 49783 2.03km
-
Scotiabank
293 Bay St, Sault Ste. Marie ON P6A 1X3 0.65km -
HSBC ATM
335 John St, Sault Ste. Marie ON P6C 3J6 0.65km -
HODL Bitcoin ATM - New York News
293 Bay St, Sault Ste. Marie ON P6A 1X3 0.71km
- 1 bath
- 4 bed
254 Albert Street West, Sault Ste Marie, Ontario • P6A 1B6 • Sault Ste Marie



