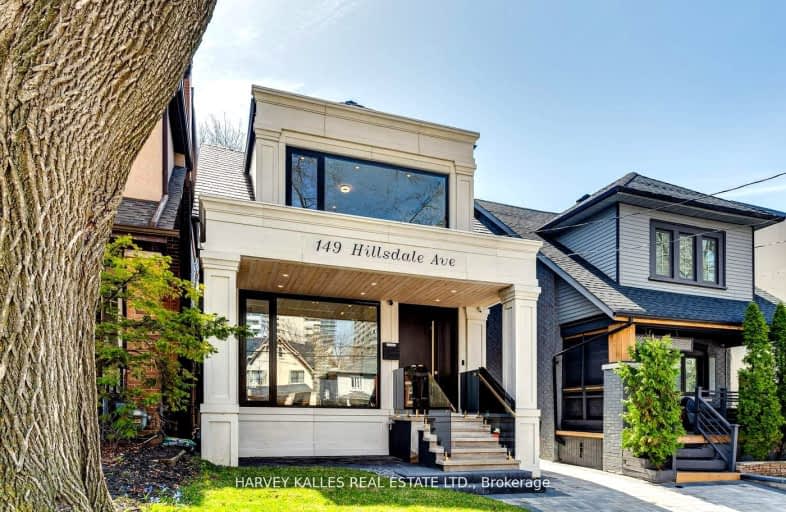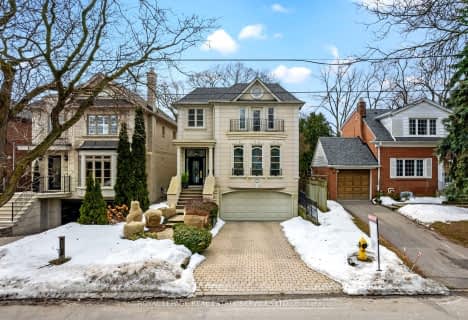Walker's Paradise
- Daily errands do not require a car.
Rider's Paradise
- Daily errands do not require a car.
Bikeable
- Some errands can be accomplished on bike.

Spectrum Alternative Senior School
Elementary: PublicSt Monica Catholic School
Elementary: CatholicHodgson Senior Public School
Elementary: PublicJohn Fisher Junior Public School
Elementary: PublicDavisville Junior Public School
Elementary: PublicEglinton Junior Public School
Elementary: PublicMsgr Fraser College (Midtown Campus)
Secondary: CatholicLeaside High School
Secondary: PublicMarshall McLuhan Catholic Secondary School
Secondary: CatholicNorth Toronto Collegiate Institute
Secondary: PublicLawrence Park Collegiate Institute
Secondary: PublicNorthern Secondary School
Secondary: Public-
Oretta Midtown
2131 Yonge Street, Toronto, ON M4S 2A7 0.32km -
MIA Brunch Bar
2140 Yonge Street, North York, ON M4S 2A8 0.39km -
The Fox and Firkin
51 Eglinton Ave E, Toronto, ON M4P 1G7 0.4km
-
Hale Coffee
2149 Yonge Street, Toronto, ON M4S 2A7 0.32km -
Beanwise
2097 Yonge Street, Toronto, ON M4S 2A4 0.36km -
Padaria Toronto
5 Manor Road E, Toronto, ON M4S 1P7 0.36km
-
Orangetheory Fitness Yonge & Eglinton
97 Eglinton Ave East, Toronto, ON M4P 1H4 0.37km -
GoodLife Fitness
110 Eglinton Ave East, Toronto, ON M4P 1A6 0.44km -
CrossFit Metric
756 Mount Pleasant, Toronto, ON M4P 2Z4 0.54km
-
Shoppers Drugmart
759 Mount Pleasant Avenue, Toronto, ON M4P 2Z4 0.49km -
Shoppers Drug Mart
759 Mt. Pleasant Rd, Toronto, ON M4S 2N4 0.51km -
Mount Pleasant Pharmacy
245 Eglinton Ave E, Toronto, ON M4P 3B7 0.55km
-
Oretta Midtown
2131 Yonge Street, Toronto, ON M4S 2A7 0.32km -
Zezafoun Syrian Cuisine
4 Manor Road E, Toronto, ON M4S 1P8 0.35km -
Clandestina Tacos & Churros
2107 Yonge Street, Toronto, ON M4S 2A4 0.35km
-
Yonge Eglinton Centre
2300 Yonge St, Toronto, ON M4P 1E4 0.58km -
Leaside Village
85 Laird Drive, Toronto, ON M4G 3T8 2.57km -
Yorkville Village
55 Avenue Road, Toronto, ON M5R 3L2 3.66km
-
Kenpik Bulk Shop
151 Manor Rd E, Toronto, ON M4S 1R7 0.34km -
Farm Boy
2149 Yonge St., Unit 201, Toronto, ON M4S 2A7 0.35km -
Loblaws
1-101 Eglinton Avenue E, Toronto, ON M4P 1H4 0.37km
-
LCBO - Yonge Eglinton Centre
2300 Yonge St, Yonge and Eglinton, Toronto, ON M4P 1E4 0.58km -
Wine Rack
2447 Yonge Street, Toronto, ON M4P 2H5 0.89km -
LCBO
111 St Clair Avenue W, Toronto, ON M4V 1N5 2km
-
Petro-Canada
536 Mount Pleasant Road, Toronto, ON M4S 2M2 0.47km -
Mt Pleasant Certigard
536 Mount Pleasant Road, Toronto, ON M4S 2M2 0.47km -
Daily Food Mart
8 Pailton Crescent, Toronto, ON M4S 2H8 0.73km
-
Mount Pleasant Cinema
675 Mt Pleasant Rd, Toronto, ON M4S 2N2 0.4km -
Cineplex Cinemas
2300 Yonge Street, Toronto, ON M4P 1E4 0.58km -
Cineplex Cinemas Varsity and VIP
55 Bloor Street W, Toronto, ON M4W 1A5 3.85km
-
Toronto Public Library - Mount Pleasant
599 Mount Pleasant Road, Toronto, ON M4S 2M5 0.42km -
Toronto Public Library - Northern District Branch
40 Orchard View Boulevard, Toronto, ON M4R 1B9 0.71km -
Deer Park Public Library
40 St. Clair Avenue E, Toronto, ON M4W 1A7 1.72km
-
MCI Medical Clinics
160 Eglinton Avenue E, Toronto, ON M4P 3B5 0.43km -
SickKids
555 University Avenue, Toronto, ON M5G 1X8 1.87km -
Sunnybrook Health Sciences Centre
2075 Bayview Avenue, Toronto, ON M4N 3M5 2.38km
- 4 bath
- 3 bed
- 3000 sqft
136 Farnham Avenue, Toronto, Ontario • M4V 1H4 • Yonge-St. Clair
- 4 bath
- 4 bed
- 2500 sqft
39 Standish Avenue, Toronto, Ontario • M4W 3B2 • Rosedale-Moore Park
- 4 bath
- 4 bed
- 1500 sqft
105 Lascelles Boulevard, Toronto, Ontario • M5P 2E5 • Yonge-Eglinton
- 4 bath
- 3 bed
1532 Mount Pleasant Road, Toronto, Ontario • M4N 2V2 • Lawrence Park North
- 5 bath
- 3 bed
- 3500 sqft
477 Old Orchard Grove, Toronto, Ontario • M5M 2G3 • Bedford Park-Nortown














