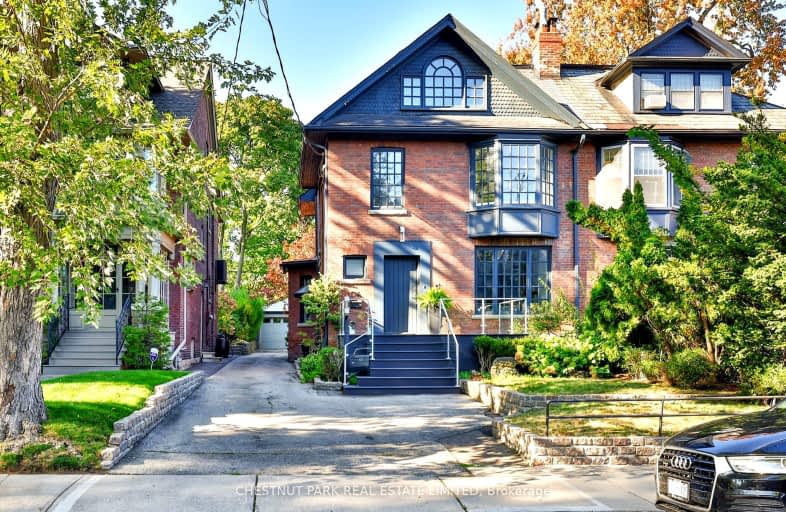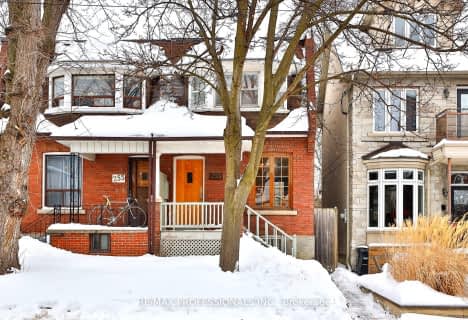Walker's Paradise
- Daily errands do not require a car.
Excellent Transit
- Most errands can be accomplished by public transportation.
Very Bikeable
- Most errands can be accomplished on bike.

Cottingham Junior Public School
Elementary: PublicHoly Rosary Catholic School
Elementary: CatholicHuron Street Junior Public School
Elementary: PublicJesse Ketchum Junior and Senior Public School
Elementary: PublicDeer Park Junior and Senior Public School
Elementary: PublicBrown Junior Public School
Elementary: PublicMsgr Fraser Orientation Centre
Secondary: CatholicMsgr Fraser College (Midtown Campus)
Secondary: CatholicMsgr Fraser College (Alternate Study) Secondary School
Secondary: CatholicLoretto College School
Secondary: CatholicSt Joseph's College School
Secondary: CatholicCentral Technical School
Secondary: Public-
The Market by Longo's
111 Saint Clair Avenue West, Toronto 0.32km -
The Kitchen Table
155 Dupont Street, Toronto 0.96km -
Whole Foods Market
87 Avenue Road, Toronto 1.37km
-
LCBO
111 Saint Clair Avenue West, Toronto 0.32km -
Boxcar Social Bottle Shop
1210 Yonge Street, Toronto 0.64km -
Northern Landings GinBerry
10 Scrivener Square, Toronto 0.76km
-
Scaramouche Restaurant
1 Benvenuto Place, Toronto 0.27km -
Bento Sushi
111 Saint Clair Avenue West, Toronto 0.31km -
Pastucci’s (St. Clair Ave West)
55 Saint Clair Avenue West unit 101, Toronto 0.41km
-
South Hill Market
398 Avenue Road, Toronto 0.18km -
Starbucks
111 Saint Clair Avenue West, Toronto 0.32km -
Tim Hortons
55 Saint Clair Avenue West, Toronto 0.42km
-
Desjardins Financial Security
95 Saint Clair Avenue West, Toronto 0.33km -
Berriedale Limited
55 Saint Clair Avenue West, Toronto 0.42km -
Homequity Bank
45 Saint Clair Avenue West, Toronto 0.5km
-
Shell
1077 Yonge Street, Toronto 0.88km -
Circle K
150 Dupont Street, Toronto 0.94km -
Esso
150 Dupont Street, Toronto 0.94km
-
True Star Health
55 St Clair Avenue West, Toronto 0.42km -
The Movement Boutique
1246 Yonge Street Suite 203, Toronto 0.56km -
Toronto Physiotherapy
1246 Yonge Street #306, Toronto 0.56km
-
Amsterdam Square
525 Avenue Road, Toronto 0.38km -
Glenn Gould Park
480 Avenue Road, Toronto 0.4km -
Glenn Gould Park
Old Toronto 0.4km
-
Toronto Public Library - Deer Park Branch
40 Saint Clair Avenue East, Toronto 0.75km -
Christian Science Reading Room
927 Yonge Street, Toronto 1.28km -
Toronto Public Library - Wychwood Branch (closed for renovation)
1431 Bathurst Street, Toronto 1.5km
-
Oaklands Associates Inc
315 Avenue Road, Toronto 0.42km -
dogustankanadali
55 Saint Clair Avenue West, Toronto 0.42km -
Kleinman Irwin Dr
200 Saint Clair Avenue West, Toronto 0.42km
-
Deer Park Pharmacy
55 Saint Clair Avenue West Unit 108, Toronto 0.42km -
Pharmasave Balmoral
100-1366 Yonge Street, Toronto 0.52km -
Midtown Compounding Pharmacy
1398 Yonge Street, Toronto 0.54km
-
Canadian Outlet
1417 Yonge Street, Toronto 0.61km -
St. Clair Centre
2 Saint Clair Avenue East, Toronto 0.66km -
Delisle Court
1560 Yonge Street, Toronto 0.69km
-
Cineplex Entertainment
1303 Yonge Street, Toronto 0.55km -
Tarragon Theatre
30 Bridgman Avenue, Toronto 1.49km -
Vennersys Cinema Solutions
1920 Yonge Street #200, Toronto 1.66km
-
Community Accessories
1276 Yonge Street, Toronto 0.54km -
Union Social Eatery
21 Saint Clair Avenue West, Toronto 0.55km -
Wylie's Pub
1234A Yonge Street, Toronto 0.59km
- 5 bath
- 4 bed
- 2000 sqft
28 Melville Avenue, Toronto, Ontario • M6G 1Y2 • Dovercourt-Wallace Emerson-Junction
- 4 bath
- 4 bed
- 1500 sqft
105 Lascelles Boulevard, Toronto, Ontario • M5P 2E5 • Yonge-Eglinton






















