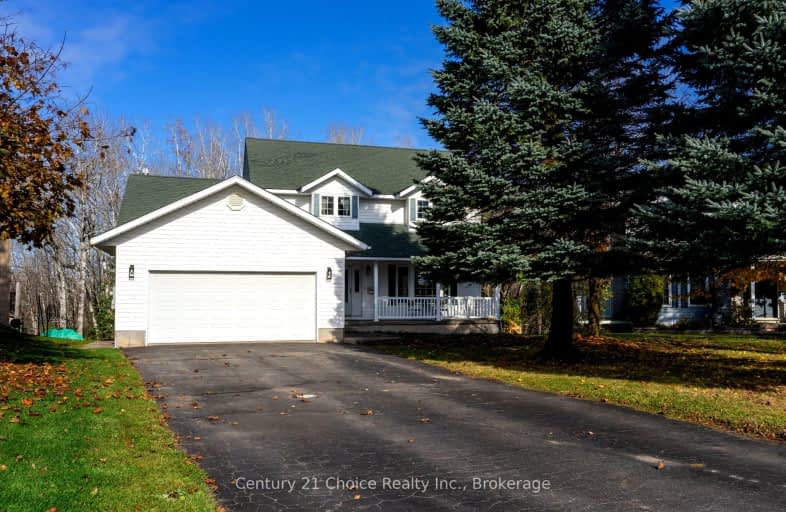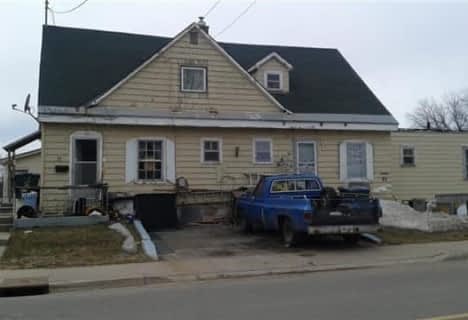Car-Dependent
- Almost all errands require a car.
Bikeable
- Some errands can be accomplished on bike.

Ben R McMullin Public School
Elementary: PublicRiver View Public School
Elementary: PublicTarentorus Public School
Elementary: PublicSt Paul Catholic School
Elementary: CatholicBoreal French Immersion Public School
Elementary: PublicFrancis H Clergue Public School
Elementary: PublicÉcole secondaire Notre-Dame-du-Sault
Secondary: CatholicHoly Angels Learning Centre
Secondary: CatholicAlgoma Education Connection Secondary School
Secondary: PublicWhite Pines Collegiate and Vocational School
Secondary: PublicSuperior Heights Collegiate and Vocational School
Secondary: PublicSt Mary's College
Secondary: Catholic-
Bruce Street Park
1.91km -
Matt's Shark Tank
Sault Ste. Marie ON 2.72km -
Cote's Point Park
Sault Ste. Marie ON 2.72km
-
CoinFlip Bitcoin ATM
400 McNabb St, Sault Ste. Marie ON P6B 1Z1 1.36km -
Northern Credit Union Ltd
280 McNabb St (Willow), Sault Ste. Marie ON P6B 1Y6 1.67km -
TD Canada Trust ATM
44 Great Northern Rd (McNabb), Sault Ste. Marie ON P6B 4Y5 1.73km








