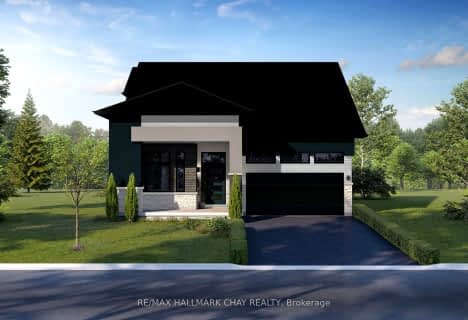Sold on Jun 03, 2016
Note: Property is not currently for sale or for rent.

-
Type: Detached
-
Style: Bungalow
-
Lot Size: 165 x 350 Feet
-
Age: No Data
-
Taxes: $6,290 per year
-
Days on Site: 81 Days
-
Added: Mar 14, 2016 (2 months on market)
-
Updated:
-
Last Checked: 2 months ago
-
MLS®#: E3437753
-
Listed By: Mincom millennium realty inc., brokerage
Stunning Ranch Bungalow With Separate Entrance Self-Contained 2Bed Inlaw Suite (Full Kitchen/4Pc Bath/Laundry). Nestled On 1.33 Acres With Spring Fed River To Pond. Completely Renovated From Top To Bottom. Approx. 3200Sqft Main Floor Plus 1700Sqft Fin. Bsmt. Home Features All New Flooring, Custom Built-Ins, 2 Wood Burning Floor-To-Ceiling Modern Fireplaces, Multiple Walkouts To Wrap Around Decks (Rear 8X80Ft; Front 15X50Ft). Open Concept Modern Kitchen With
Extras
Granite, Brkft Bar, Dining To Massive Great Rm. Fin. Walkout Basement Rec/Games Room With Fireplace. New Geo Thermal Heating/Cooling System W/Hot Water Desuperheater. 2014 10Yr Warranty Balance. 1/3 Cost Operating Cost Propane Or Oil!!
Property Details
Facts for 14950 Cartwright East 1/4 Line, Scugog
Status
Days on Market: 81
Last Status: Sold
Sold Date: Jun 03, 2016
Closed Date: Aug 03, 2016
Expiry Date: Jul 14, 2016
Sold Price: $845,000
Unavailable Date: Jun 03, 2016
Input Date: Mar 14, 2016
Property
Status: Sale
Property Type: Detached
Style: Bungalow
Area: Scugog
Community: Rural Scugog
Availability Date: 60 Days/Tba
Inside
Bedrooms: 4
Bathrooms: 4
Kitchens: 2
Rooms: 9
Den/Family Room: Yes
Air Conditioning: Central Air
Fireplace: Yes
Washrooms: 4
Building
Basement: Finished
Heat Type: Forced Air
Heat Source: Grnd Srce
Exterior: Vinyl Siding
Water Supply: Well
Special Designation: Unknown
Other Structures: Garden Shed
Parking
Driveway: Circular
Garage Type: None
Covered Parking Spaces: 12
Fees
Tax Year: 2015
Tax Legal Description: Pt Lot 18 Con 5 Cartwright As In D405328
Taxes: $6,290
Highlights
Feature: Wooded/Treed
Land
Cross Street: Cartwright & Hwy 7A
Municipality District: Scugog
Fronting On: West
Pool: Inground
Sewer: Septic
Lot Depth: 350 Feet
Lot Frontage: 165 Feet
Lot Irregularities: 1.33 Acres
Acres: .50-1.99
Zoning: Residential
Additional Media
- Virtual Tour: http://www.homesandland.com/UnbrandedVirtualTour/?37757681&VirtualTourId=4170164
Rooms
Room details for 14950 Cartwright East 1/4 Line, Scugog
| Type | Dimensions | Description |
|---|---|---|
| Kitchen Main | 3.38 x 7.01 | Ceramic Floor, Granite Counter |
| Dining Main | 8.14 x 4.39 | Hardwood Floor, Fireplace |
| Great Rm Main | 4.57 x 9.79 | Hardwood Floor, B/I Shelves, W/O To Deck |
| Master Main | 4.30 x 4.57 | Hardwood Floor, 4 Pc Ensuite, W/O To Deck |
| 2nd Br Main | 4.63 x 3.50 | |
| 3rd Br Main | 4.57 x 3.04 | |
| Kitchen Main | 7.01 x 3.50 | Hardwood Floor |
| 3rd Br Main | 4.57 x 3.04 | |
| 4th Br Main | 3.29 x 3.29 | |
| Living Main | 3.66 x 4.57 | W/O To Deck |
| Rec Bsmt | - | Open Concept, Fireplace, W/O To Patio |
| Games Bsmt | - | Pot Lights |
| XXXXXXXX | XXX XX, XXXX |
XXXX XXX XXXX |
$XXX,XXX |
| XXX XX, XXXX |
XXXXXX XXX XXXX |
$XXX,XXX |
| XXXXXXXX XXXX | XXX XX, XXXX | $845,000 XXX XXXX |
| XXXXXXXX XXXXXX | XXX XX, XXXX | $850,000 XXX XXXX |

Enniskillen Public School
Elementary: PublicGrandview Public School
Elementary: PublicDr George Hall Public School
Elementary: PublicCartwright Central Public School
Elementary: PublicMariposa Elementary School
Elementary: PublicR H Cornish Public School
Elementary: PublicSt. Thomas Aquinas Catholic Secondary School
Secondary: CatholicCourtice Secondary School
Secondary: PublicLindsay Collegiate and Vocational Institute
Secondary: PublicI E Weldon Secondary School
Secondary: PublicPort Perry High School
Secondary: PublicMaxwell Heights Secondary School
Secondary: Public- 3 bath
- 4 bed
- 2000 sqft
3041 Shady Acres Avenue, Severn, Ontario • L3V 8P9 • West Shore

