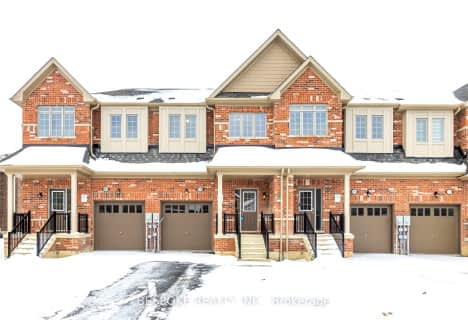
Good Shepherd Catholic School
Elementary: Catholic
0.34 km
Greenbank Public School
Elementary: Public
6.50 km
Prince Albert Public School
Elementary: Public
3.17 km
S A Cawker Public School
Elementary: Public
0.56 km
Brooklin Village Public School
Elementary: Public
15.34 km
R H Cornish Public School
Elementary: Public
0.96 km
ÉSC Saint-Charles-Garnier
Secondary: Catholic
21.17 km
Brooklin High School
Secondary: Public
15.84 km
Port Perry High School
Secondary: Public
0.78 km
Uxbridge Secondary School
Secondary: Public
12.52 km
Maxwell Heights Secondary School
Secondary: Public
19.84 km
Sinclair Secondary School
Secondary: Public
20.99 km

