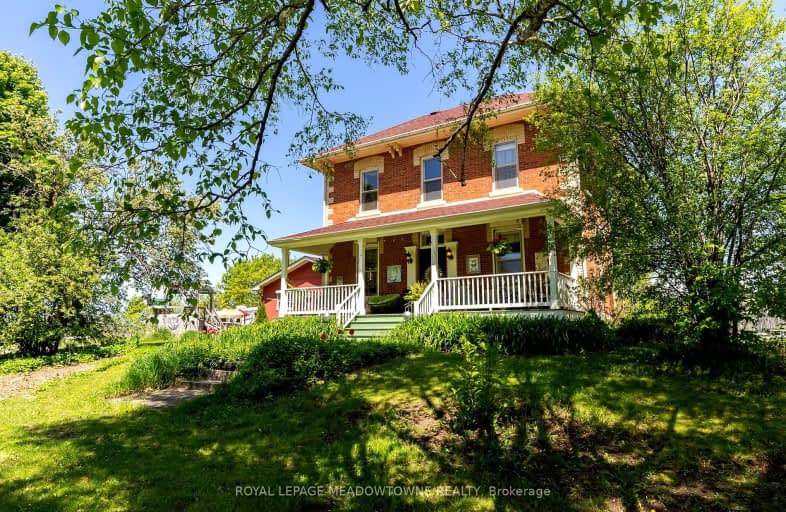Car-Dependent
- Almost all errands require a car.
Somewhat Bikeable
- Most errands require a car.

Hampton Junior Public School
Elementary: PublicEnniskillen Public School
Elementary: PublicM J Hobbs Senior Public School
Elementary: PublicGrandview Public School
Elementary: PublicDr George Hall Public School
Elementary: PublicCartwright Central Public School
Elementary: PublicSt. Thomas Aquinas Catholic Secondary School
Secondary: CatholicCourtice Secondary School
Secondary: PublicLindsay Collegiate and Vocational Institute
Secondary: PublicSt. Stephen Catholic Secondary School
Secondary: CatholicPort Perry High School
Secondary: PublicMaxwell Heights Secondary School
Secondary: Public-
Castle John's Pub
11-1894 Scugog Street, Port Perry, ON L9L 1H7 14.66km -
Col Mustard Bar & Grill
15 Water Street, Port Perry, ON L9L 1H9 14.82km -
The Pub
136 Water Street, Port Perry, ON L9L 14.94km
-
Tim Horton's
1889 Scugog Street, Port Perry, ON L9L 1H9 14.73km -
Mackey's Boathouse Café
215 Water Street, Port Perry, ON L9L 1C4 14.9km -
Louies Cafe
94 Water Street, Port Perry, ON L9L 1J2 14.91km
-
IDA Windfields Pharmacy & Medical Centre
2620 Simcoe Street N, Unit 1, Oshawa, ON L1L 0R1 22.48km -
Shoppers Drug Mart
300 Taunton Road E, Oshawa, ON L1G 7T4 23.78km -
Axis Pharmacy
189 Kent Street W, Lindsay, ON K9V 5G6 24.35km
-
Blackstock Pizzatown
14011 Old Scugog, Blackstock, ON L0B 1B0 5.78km -
Royal Garden Food Mart
4793 Regional Road 57, Lindsay, ON K9V 4R7 8.97km -
Janetville Cantina
293 Pigeon Creek Road, Kawartha Lakes, ON L0B 1K0 9.11km
-
Lindsay Square Mall
401 Kent Street W, Lindsay, ON K9V 4Z1 23.86km -
Kawartha Lakes Centre
363 Kent Street W, Lindsay, ON K9V 2Z7 23.94km -
Oshawa Centre
419 King Street West, Oshawa, ON L1J 2K5 28.86km
-
Foodland
Hwy 35 & 48, Coboconk, ON K0M 1K0 56.58km -
White Feather Country Store
15 Raglan Road East, Oshawa, ON L1H 0M9 18.58km -
Orono's General Store
5331 Main Street, Clarington, ON L0B 20.98km
-
The Beer Store
200 Ritson Road N, Oshawa, ON L1H 5J8 26.8km -
LCBO
400 Gibb Street, Oshawa, ON L1J 0B2 29.12km -
Liquor Control Board of Ontario
15 Thickson Road N, Whitby, ON L1N 8W7 30.12km
-
Esso
Kawartha Lakes, ON 5.46km -
Esso
3309 Simcoe Street N, Oshawa, ON L1H 7K4 20.9km -
Petro-Canada
1653 Taunton Road E, Hampton, ON L0B 1J0 20.99km
-
Cineplex Odeon
1351 Grandview Street N, Oshawa, ON L1K 0G1 22.41km -
Century Theatre
141 Kent Street W, Lindsay, ON K9V 2Y5 24.43km -
Lindsay Drive In
229 Pigeon Lake Road, Lindsay, ON K9V 4R6 26.15km
-
Scugog Memorial Public Library
231 Water Street, Port Perry, ON L9L 1A8 14.92km -
Clarington Public Library
2950 Courtice Road, Courtice, ON L1E 2H8 24.66km -
Oshawa Public Library, McLaughlin Branch
65 Bagot Street, Oshawa, ON L1H 1N2 28.02km
-
Ross Memorial Hospital
10 Angeline Street N, Lindsay, ON K9V 4M8 24.22km -
Lakeridge Health
47 Liberty Street S, Bowmanville, ON L1C 2N4 25.99km -
Lakeridge Health
1 Hospital Court, Oshawa, ON L1G 2B9 27.69km
-
Long Sault Conservation spot
Clarington ON 9.62km -
Long Sault Conservation Area
9293 Woodley Rd, Hampton ON L0B 1J0 9.72km -
Seven Mile Island
2790 Seven Mile Island Rd, Scugog ON 12.82km
-
Scotiabank
1535 Hwy 7A, Port Perry ON L9L 1B5 16.97km -
Kawartha Credit Union
420 Eldon Rd, Little Britain ON K0M 2C0 18.51km -
CIBC
1371 Wilson Rd N (Taunton Rd), Oshawa ON L1K 2Z5 23.2km
