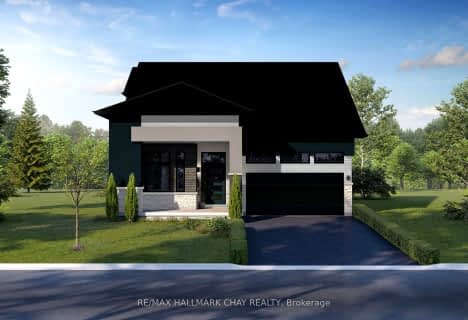Sold on Oct 01, 2015
Note: Property is not currently for sale or for rent.

-
Type: Detached
-
Style: Bungalow
-
Lot Size: 68 x 0 Acres
-
Age: No Data
-
Taxes: $5,566 per year
-
Days on Site: 17 Days
-
Added: Sep 14, 2015 (2 weeks on market)
-
Updated:
-
Last Checked: 2 months ago
-
MLS®#: E3313047
-
Listed By: Re/max all-stars realty inc., brokerage
68 Acres!You'd Never Know It Was Here!Fallis Pond!East Cross Creek-Your Own Private Lake Complete With Family Compound Of 1 Main Home(Detailed Here);& 2 Other Separate Homes In Great Repair & Well Maintained.Open Concept Floor Plans;Views Of Lake From All 3 Homes,4 Bay Detached Garage+Single Det. Garage;All Have Separate Wells & Waste Water;Beautiful Vistas,Woods,Wildlife,Fish,Recreational Activities Of Swimming,Skating,Bird Watching!
Extras
Within Mins Of New 407/Etr Extension, Opportunities Like This With 3 Separate Homes On One Parcel Do Not Often Come Along.If You Are Looking For Multi-Generational Living Or Are Looking For Extra Investment-Here It Is!
Property Details
Facts for 15620 Cartwright East 1/4 Line, Scugog
Status
Days on Market: 17
Last Status: Sold
Sold Date: Oct 01, 2015
Closed Date: Dec 01, 2015
Expiry Date: Nov 30, 2015
Sold Price: $950,000
Unavailable Date: Oct 01, 2015
Input Date: Sep 14, 2015
Property
Status: Sale
Property Type: Detached
Style: Bungalow
Area: Scugog
Community: Rural Scugog
Availability Date: Tbd
Inside
Bedrooms: 3
Bathrooms: 3
Kitchens: 1
Rooms: 7
Den/Family Room: No
Air Conditioning: Central Air
Fireplace: Yes
Laundry Level: Lower
Central Vacuum: N
Washrooms: 3
Utilities
Electricity: Yes
Gas: No
Cable: No
Telephone: Yes
Building
Basement: Fin W/O
Basement 2: Finished
Heat Type: Forced Air
Heat Source: Propane
Exterior: Vinyl Siding
Water Supply Type: Drilled Well
Water Supply: Well
Special Designation: Unknown
Parking
Driveway: Pvt Double
Garage Spaces: 4
Garage Type: Detached
Covered Parking Spaces: 6
Fees
Tax Year: 2014
Taxes: $5,566
Highlights
Feature: Lake/Pond/Ri
Land
Cross Street: Hwy 7A/Cartwright E.
Municipality District: Scugog
Fronting On: West
Pool: None
Sewer: Septic
Lot Frontage: 68 Acres
Lot Irregularities: Just East Of Nestleto
Acres: 50-99.99
Waterfront: Direct
Additional Media
- Virtual Tour: http://www.venturehomes.ca/trebtour.asp?tourid=36486
Rooms
Room details for 15620 Cartwright East 1/4 Line, Scugog
| Type | Dimensions | Description |
|---|---|---|
| Kitchen Main | 3.18 x 4.55 | Eat-In Kitchen, Ceramic Back Splas, Laminate |
| Dining Main | 4.63 x 3.45 | Hardwood Floor |
| Living Main | 5.78 x 5.30 | Broadloom, W/O To Balcony, Cathedral Ceiling |
| Sunroom Main | 4.56 x 3.91 | Hardwood Floor |
| Master Main | 4.71 x 3.48 | 2 Pc Ensuite, W/I Closet |
| 2nd Br Main | 3.43 x 3.67 | Closet |
| 3rd Br Main | 2.42 x 3.63 | Closet |
| Rec Lower | 3.19 x 6.49 | Gas Fireplace, W/O To Yard |
| Den Lower | 4.59 x 3.19 |
| XXXXXXXX | XXX XX, XXXX |
XXXX XXX XXXX |
$XXX,XXX |
| XXX XX, XXXX |
XXXXXX XXX XXXX |
$XXX,XXX |
| XXXXXXXX XXXX | XXX XX, XXXX | $950,000 XXX XXXX |
| XXXXXXXX XXXXXX | XXX XX, XXXX | $998,900 XXX XXXX |

Enniskillen Public School
Elementary: PublicGrandview Public School
Elementary: PublicDr George Hall Public School
Elementary: PublicCartwright Central Public School
Elementary: PublicMariposa Elementary School
Elementary: PublicR H Cornish Public School
Elementary: PublicSt. Thomas Aquinas Catholic Secondary School
Secondary: CatholicCourtice Secondary School
Secondary: PublicLindsay Collegiate and Vocational Institute
Secondary: PublicI E Weldon Secondary School
Secondary: PublicPort Perry High School
Secondary: PublicMaxwell Heights Secondary School
Secondary: Public- 3 bath
- 4 bed
- 2000 sqft
3041 Shady Acres Avenue, Severn, Ontario • L3V 8P9 • West Shore

