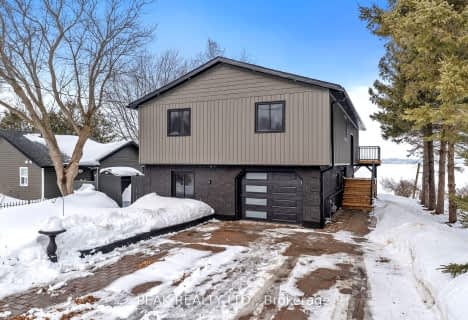Sold on Feb 28, 2017
Note: Property is not currently for sale or for rent.

-
Type: Detached
-
Style: Bungalow-Raised
-
Size: 3500 sqft
-
Lot Size: 92 x 265 Feet
-
Age: 6-15 years
-
Taxes: $6,946 per year
-
Days on Site: 11 Days
-
Added: Sep 07, 2019 (1 week on market)
-
Updated:
-
Last Checked: 1 month ago
-
MLS®#: E3708891
-
Listed By: Sutton group-heritage realty inc., brokerage
Lake Living! Stunning Custom 8 Yr/4800+ Sqft Waterfront Home. With An Incredible List Of Features & Upgrades To Impress The Most Discerning Buyer. Brazil Walnut Hardwood Flrs On Main, Grand 20' Foyer With Dble Staircase Leading Up To Living Rm W/Vaulted 15Ft Ceilings & Custom Stone Gas Fireplace. Gorgeous Solid Cherry Kitchen W/Stnls Steel Appls Incl. 6 Burner Gas Range W/Griddle, Micro/Oven/Warm'g Drawer Combo,Pots & Pan Drawrs & Island. Lg Master Bed With
Extras
Walk-In Closet, 6 Pc Ensuite W/Air Jet Tub & Oversized Shower, Walk Out To 60 X 55Ft Deck From Master, Living Or Breakfast Area, W/O Basement W/Add'l 2 Bedrooms, Den/5th Bdrm, Office & Walk Out To Lake!! 3 Bay Garage W/700 Sf Loft Area!
Property Details
Facts for 29 Cedar Crescent, Scugog
Status
Days on Market: 11
Last Status: Sold
Sold Date: Feb 28, 2017
Closed Date: May 31, 2017
Expiry Date: Jun 17, 2017
Sold Price: $1,194,000
Unavailable Date: Feb 28, 2017
Input Date: Feb 17, 2017
Property
Status: Sale
Property Type: Detached
Style: Bungalow-Raised
Size (sq ft): 3500
Age: 6-15
Area: Scugog
Community: Rural Scugog
Availability Date: Flex/Tba
Inside
Bedrooms: 4
Bedrooms Plus: 1
Bathrooms: 3
Kitchens: 1
Rooms: 7
Den/Family Room: Yes
Air Conditioning: Central Air
Fireplace: Yes
Laundry Level: Main
Washrooms: 3
Utilities
Electricity: Yes
Gas: Yes
Cable: Yes
Telephone: Yes
Building
Basement: Fin W/O
Basement 2: Finished
Heat Type: Forced Air
Heat Source: Gas
Exterior: Stone
Water Supply Type: Drilled Well
Water Supply: Well
Special Designation: Unknown
Parking
Driveway: Private
Garage Spaces: 3
Garage Type: Attached
Covered Parking Spaces: 8
Fees
Tax Year: 2016
Tax Legal Description: Con 14 Pt Lot 2 Plan 149 Lot 99 Ward:12
Taxes: $6,946
Highlights
Feature: Golf
Feature: Lake/Pond
Feature: Waterfront
Land
Cross Street: Hwy57/Cartwright Man
Municipality District: Scugog
Fronting On: West
Pool: None
Sewer: Septic
Lot Depth: 265 Feet
Lot Frontage: 92 Feet
Lot Irregularities: Irregular
Waterfront: Direct
Additional Media
- Virtual Tour: https://youriguide.com/7r543_29_cedar_crescent_kawartha_lakes_on?unbranded
Rooms
Room details for 29 Cedar Crescent, Scugog
| Type | Dimensions | Description |
|---|---|---|
| Living Main | 5.08 x 7.87 | Vaulted Ceiling, Stone Fireplace, W/O To Deck |
| Dining Main | 4.67 x 5.32 | Coffered Ceiling, Gas Fireplace, B/I Shelves |
| Kitchen Main | 4.20 x 4.62 | Stainless Steel Appl, Granite Counter, Centre Island |
| Breakfast Main | 3.26 x 3.32 | W/O To Deck, Hardwood Floor, Double Doors |
| Master Main | 4.21 x 6.25 | 6 Pc Ensuite, W/I Closet, W/O To Deck |
| 2nd Br Main | 3.33 x 4.26 | Large Closet, Overlook Water, Large Window |
| Rec Lower | 9.21 x 10.50 | Gas Fireplace, W/O To Water, Pot Lights |
| Den Lower | 4.67 x 5.47 | Double Closet, Large Window |
| 3rd Br Lower | 3.33 x 3.71 | Overlook Water, Laminate, Double Closet |
| 4th Br Lower | 3.33 x 4.12 | Large Window, Overlook Water, Double Closet |
| Office Lower | 3.33 x 3.67 | Large Window, Laminate, Overlook Water |
| Utility Lower | 6.45 x 6.53 | Access To Garage |
| XXXXXXXX | XXX XX, XXXX |
XXXX XXX XXXX |
$X,XXX,XXX |
| XXX XX, XXXX |
XXXXXX XXX XXXX |
$X,XXX,XXX | |
| XXXXXXXX | XXX XX, XXXX |
XXXXXXXX XXX XXXX |
|
| XXX XX, XXXX |
XXXXXX XXX XXXX |
$X,XXX,XXX |
| XXXXXXXX XXXX | XXX XX, XXXX | $1,194,000 XXX XXXX |
| XXXXXXXX XXXXXX | XXX XX, XXXX | $1,249,888 XXX XXXX |
| XXXXXXXX XXXXXXXX | XXX XX, XXXX | XXX XXXX |
| XXXXXXXX XXXXXX | XXX XX, XXXX | $1,289,888 XXX XXXX |

King Albert Public School
Elementary: PublicGrandview Public School
Elementary: PublicCentral Senior School
Elementary: PublicDr George Hall Public School
Elementary: PublicSt. Dominic Catholic Elementary School
Elementary: CatholicLeslie Frost Public School
Elementary: PublicSt. Thomas Aquinas Catholic Secondary School
Secondary: CatholicFenelon Falls Secondary School
Secondary: PublicLindsay Collegiate and Vocational Institute
Secondary: PublicI E Weldon Secondary School
Secondary: PublicPort Perry High School
Secondary: PublicMaxwell Heights Secondary School
Secondary: Public- 3 bath
- 5 bed
5 McGill Drive, Kawartha Lakes, Ontario • L0B 1K0 • Janetville

