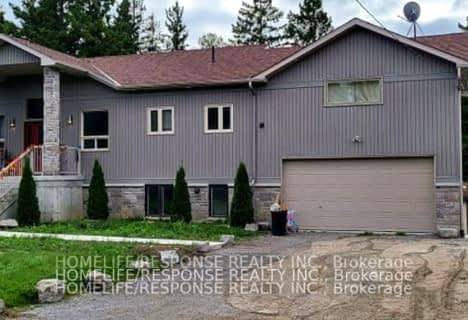Removed on Jun 07, 2025
Note: Property is not currently for sale or for rent.

-
Type: Detached
-
Style: 2-Storey
-
Lot Size: 66.42 x 0.32
-
Age: No Data
-
Taxes: $2,873 per year
-
Days on Site: 77 Days
-
Added: Oct 08, 2023 (2 months on market)
-
Updated:
-
Last Checked: 2 months ago
-
MLS®#: E7074753
-
Listed By: Revel realty inc., brokerage - kl178
Welcome Home At 3981 Hwy 7A. Enjoy Country Living In Town. This Beautifully Kept Farm House Style Home Is Situated On Deep Lot . Main Floor Of The House Features 2 Living Areas, Large Eat In Kitchen, 3PC Bathroom & Walk Out From Kitchen To Back Deck & Yard. Upper Level Features 3 Large Bedrooms With Plenty Of Storage, 2PC Bathroom & Stunning Window Views. Lower Level Has Unfinished Basement With Utilities, & Storage. This Property Features Detached 27FtX33Ft Garage/Shop With Loft & Bonus 36X60Ft Quonset Enclosure With Partial Concrete Floor, Electricity & Hoist Included. This Is A Car Enthusiast Dream Property. Surrounded In The Beautiful Hamlet Of Nestleton With Nearby Shopping, Ball Diamonds, Local Businesses & Minutes To Port Perry or Lindsay. This Home Is Calling Your Name & Ready To Move In.
Property Details
Facts for 3981 HIGHWAY 7A, Scugog
Status
Days on Market: 77
Last Status: Terminated
Sold Date: Jun 07, 2025
Closed Date: Nov 30, -0001
Expiry Date: Sep 21, 2023
Unavailable Date: Sep 06, 2023
Input Date: Jun 21, 2023
Prior LSC: Listing with no contract changes
Property
Status: Sale
Property Type: Detached
Style: 2-Storey
Area: Scugog
Community: Rural Scugog
Availability Date: 60TO89
Assessment Amount: $244,000
Assessment Year: 2023
Inside
Bedrooms: 3
Bathrooms: 2
Kitchens: 1
Rooms: 9
Air Conditioning: Central Air
Washrooms: 2
Building
Basement: Part Bsmt
Basement 2: Unfinished
Exterior: Alum Siding
Elevator: N
UFFI: No
Water Supply Type: Dug Well
Other Structures: Workshop
Parking
Garage Spaces: 2
Covered Parking Spaces: 10
Fees
Tax Year: 2023
Tax Legal Description: PT LT 16 CON 7 CARTWRIGHT AS IN N50184 & PT 1, 10R1215 ; SCUGOG
Taxes: $2,873
Land
Cross Street: 64.61 ft x 328.06 ft
Municipality District: Scugog
Fronting On: North
Parcel Number: 026756011
Pool: None
Sewer: Septic
Lot Depth: 0.32
Lot Frontage: 66.42
Acres: < .50
Zoning: HR
Rooms
Room details for 3981 HIGHWAY 7A, Scugog
| Type | Dimensions | Description |
|---|---|---|
| Living Main | 5.18 x 3.20 | |
| Sitting Main | 5.18 x 2.64 | |
| Kitchen Main | 4.70 x 1.91 | |
| Bathroom Main | 2.92 x 2.67 | |
| Br 2nd | 3.73 x 5.05 | |
| Br 2nd | 4.65 x 3.10 | |
| Br 2nd | 3.30 x 3.15 | |
| Bathroom 2nd | 1.24 x 1.55 | |
| Laundry Lower | 4.14 x 6.58 |
| XXXXXXXX | XXX XX, XXXX |
XXXXXXX XXX XXXX |
|
| XXX XX, XXXX |
XXXXXX XXX XXXX |
$XXX,XXX | |
| XXXXXXXX | XXX XX, XXXX |
XXXX XXX XXXX |
$XXX,XXX |
| XXX XX, XXXX |
XXXXXX XXX XXXX |
$XXX,XXX | |
| XXXXXXXX | XXX XX, XXXX |
XXXXXXX XXX XXXX |
|
| XXX XX, XXXX |
XXXXXX XXX XXXX |
$XXX,XXX |
| XXXXXXXX XXXXXXX | XXX XX, XXXX | XXX XXXX |
| XXXXXXXX XXXXXX | XXX XX, XXXX | $799,900 XXX XXXX |
| XXXXXXXX XXXX | XXX XX, XXXX | $680,000 XXX XXXX |
| XXXXXXXX XXXXXX | XXX XX, XXXX | $729,900 XXX XXXX |
| XXXXXXXX XXXXXXX | XXX XX, XXXX | XXX XXXX |
| XXXXXXXX XXXXXX | XXX XX, XXXX | $799,900 XXX XXXX |

Enniskillen Public School
Elementary: PublicGrandview Public School
Elementary: PublicDr George Hall Public School
Elementary: PublicCartwright Central Public School
Elementary: PublicS A Cawker Public School
Elementary: PublicR H Cornish Public School
Elementary: PublicSt. Thomas Aquinas Catholic Secondary School
Secondary: CatholicCourtice Secondary School
Secondary: PublicLindsay Collegiate and Vocational Institute
Secondary: PublicSt. Stephen Catholic Secondary School
Secondary: CatholicPort Perry High School
Secondary: PublicMaxwell Heights Secondary School
Secondary: Public- 4 bath
- 3 bed
- 1500 sqft
32 TANNENWEG, Scugog, Ontario • L0B 1B0 • Rural Scugog

