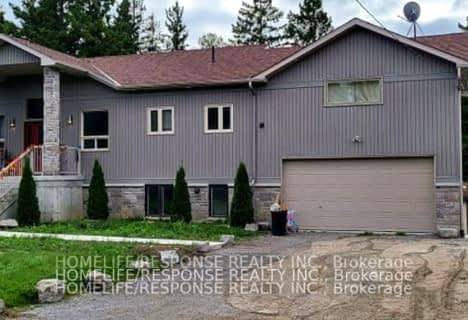Sold on Aug 13, 2015
Note: Property is not currently for sale or for rent.

-
Type: Detached
-
Style: Bungalow
-
Size: 2000 sqft
-
Lot Size: 103.46 x 0 Acres
-
Age: 0-5 years
-
Taxes: $6,664 per year
-
Days on Site: 93 Days
-
Added: May 12, 2015 (3 months on market)
-
Updated:
-
Last Checked: 2 months ago
-
MLS®#: E3198087
-
Listed By: Re/max first realty ltd., brokerage
Immaculate Custom Built 2300 Sqft Bungalow On 4.61 Acres With Lake Access! Features Elegant Stone And Brick Exterior, Potlights, Professional Landscaping In 2015 - Over $20K Spent! 12 Foot Ceilings & Hdwd Floors In Great Room, Gas Fire, 1.5 Story Windows. Open Concept. Kitc
Extras
Crown Mouldings, Rounded Corners, Upgraded Baseboards, 200 Amp Service, Water System, 3Pc Rough In In Basement & Sep Entrance. Master Ensuite With Glass Shower, Soaker Tub. Pre Wired For Internet (Cat5). Triple Car Garage W Oversized Bays
Property Details
Facts for 4128 Edgerton Road, Scugog
Status
Days on Market: 93
Last Status: Sold
Sold Date: Aug 13, 2015
Closed Date: Sep 01, 2015
Expiry Date: Sep 13, 2015
Sold Price: $750,000
Unavailable Date: Aug 13, 2015
Input Date: May 12, 2015
Property
Status: Sale
Property Type: Detached
Style: Bungalow
Size (sq ft): 2000
Age: 0-5
Area: Scugog
Community: Rural Scugog
Availability Date: 60-90
Inside
Bedrooms: 3
Bathrooms: 3
Kitchens: 1
Rooms: 8
Den/Family Room: No
Air Conditioning: Central Air
Fireplace: Yes
Laundry Level: Main
Central Vacuum: N
Washrooms: 3
Utilities
Electricity: Yes
Gas: No
Cable: No
Telephone: Yes
Building
Basement: Full
Basement 2: Sep Entrance
Heat Type: Forced Air
Heat Source: Propane
Exterior: Brick
Exterior: Stone
Elevator: N
UFFI: No
Water Supply Type: Drilled Well
Water Supply: Well
Special Designation: Unknown
Retirement: N
Parking
Driveway: Private
Garage Spaces: 3
Garage Type: Attached
Covered Parking Spaces: 15
Fees
Tax Year: 2014
Taxes: $6,664
Highlights
Feature: Clear View
Feature: Lake Access
Feature: Lake Backlot
Feature: Waterfront
Feature: Wooded/Treed
Land
Cross Street: Hwy 57 / Edgerton Rd
Municipality District: Scugog
Fronting On: South
Parcel Number: 267460090
Pool: None
Sewer: Septic
Lot Frontage: 103.46 Acres
Lot Irregularities: Irregular-Shaped - 4.
Acres: 2-4.99
Zoning: Res
Waterfront: Direct
Additional Media
- Virtual Tour: https://www.dropbox.com/s/gosvvenqqyttpqg/4128%20Edgerton%20Rd.mov?dl=0
Rooms
Room details for 4128 Edgerton Road, Scugog
| Type | Dimensions | Description |
|---|---|---|
| Great Rm Ground | 5.00 x 6.00 | Gas Fireplace, Hardwood Floor, Vaulted Ceiling |
| Kitchen Ground | 3.00 x 5.00 | Granite Counter, Centre Island, Stainless Steel Ap |
| Breakfast Ground | 3.00 x 5.00 | Breakfast Bar, W/O To Yard, Marble Floor |
| Laundry Ground | 3.00 x 3.00 | Access To Garage, Ceramic Floor, Double Closet |
| Foyer Ground | 2.00 x 3.00 | Ceramic Floor, Double Closet, Oak Banister |
| Master Ground | 4.00 x 5.00 | 5 Pc Ensuite, Large Window, His/Hers Closets |
| 2nd Br Ground | 4.00 x 5.00 | Semi Ensuite, Large Window, His/Hers Closets |
| 3rd Br Ground | 4.00 x 5.00 | Semi Ensuite, Large Window, Double Closet |
| XXXXXXXX | XXX XX, XXXX |
XXXX XXX XXXX |
$XXX,XXX |
| XXX XX, XXXX |
XXXXXX XXX XXXX |
$XXX,XXX |
| XXXXXXXX XXXX | XXX XX, XXXX | $750,000 XXX XXXX |
| XXXXXXXX XXXXXX | XXX XX, XXXX | $799,900 XXX XXXX |

Hampton Junior Public School
Elementary: PublicEnniskillen Public School
Elementary: PublicM J Hobbs Senior Public School
Elementary: PublicGrandview Public School
Elementary: PublicCartwright Central Public School
Elementary: PublicSeneca Trail Public School Elementary School
Elementary: PublicSt. Thomas Aquinas Catholic Secondary School
Secondary: CatholicCentre for Individual Studies
Secondary: PublicCourtice Secondary School
Secondary: PublicSt. Stephen Catholic Secondary School
Secondary: CatholicPort Perry High School
Secondary: PublicMaxwell Heights Secondary School
Secondary: Public- 4 bath
- 3 bed
- 1500 sqft
32 TANNENWEG, Scugog, Ontario • L0B 1B0 • Rural Scugog

