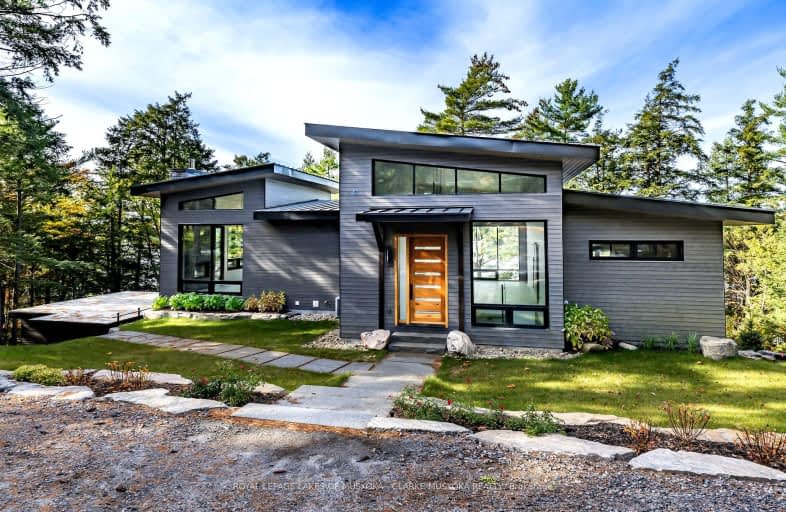
Car-Dependent
- Almost all errands require a car.

Watt Public School
Elementary: PublicMactier Public School
Elementary: PublicSt Peter the Apostle School
Elementary: CatholicGlen Orchard/Honey Harbour Public School
Elementary: PublicHumphrey Central Public School
Elementary: PublicParry Sound Public School School
Elementary: PublicSt Dominic Catholic Secondary School
Secondary: CatholicGravenhurst High School
Secondary: PublicParry Sound High School
Secondary: PublicBracebridge and Muskoka Lakes Secondary School
Secondary: PublicSt Theresa's Separate School
Secondary: CatholicTrillium Lakelands' AETC's
Secondary: Public-
Veterans Memorial Park
1140 Hwy 141 (Victoria Street), Seguin ON 8.26km -
Four Mile Point Park
Utterson ON 10.43km -
Hanna Park
Bailey St, Port Carling ON 16.13km
-
Scotiabank
109 Maple St, Port Carling ON P0B 1J0 15.76km -
Scotia Bank
Medora St, Port Carling ON 15.76km -
RBC Royal Bank ATM
1 Horseshoe Lake Rd, Parry Sound ON P2A 2W8 16.55km

