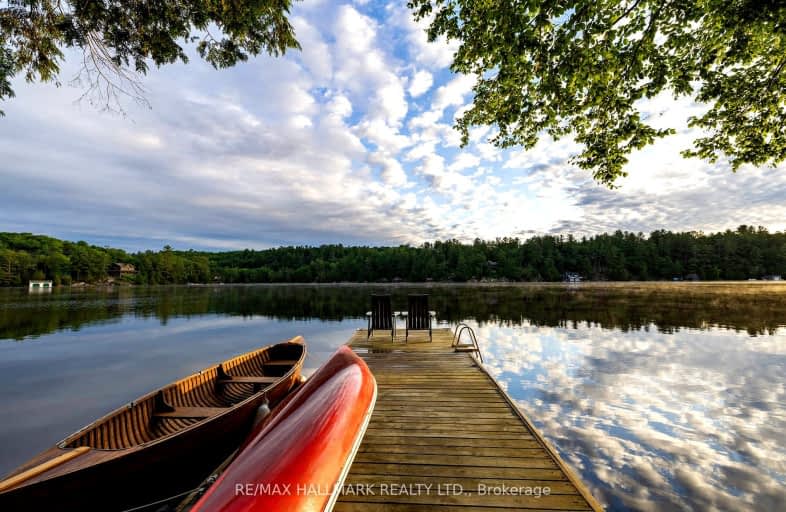Car-Dependent
- Almost all errands require a car.
0
/100

Watt Public School
Elementary: Public
11.99 km
Mactier Public School
Elementary: Public
15.71 km
St Peter the Apostle School
Elementary: Catholic
31.04 km
Glen Orchard/Honey Harbour Public School
Elementary: Public
18.21 km
V K Greer Memorial Public School
Elementary: Public
27.57 km
Humphrey Central Public School
Elementary: Public
13.12 km
St Dominic Catholic Secondary School
Secondary: Catholic
35.96 km
Gravenhurst High School
Secondary: Public
42.91 km
Parry Sound High School
Secondary: Public
32.04 km
Bracebridge and Muskoka Lakes Secondary School
Secondary: Public
32.81 km
Huntsville High School
Secondary: Public
35.46 km
Trillium Lakelands' AETC's
Secondary: Public
35.11 km
-
Veterans Memorial Park
1140 Hwy 141 (Victoria Street), Seguin ON 1.51km -
Four Mile Point Park
Utterson ON 5.26km -
Hanna Park
Bailey St, Port Carling ON 16.06km
-
Scotia Bank
Medora St, Port Carling ON 15.45km -
Scotiabank
109 Maple St, Port Carling ON P0B 1J0 15.45km -
TD Bank Financial Group
3067 Muskoka Hwy 169, Bala ON P0C 1A0 26.73km


