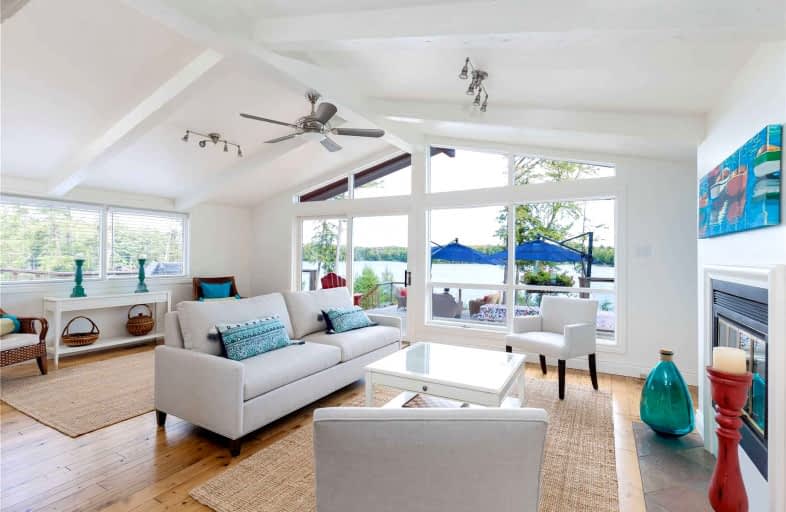Sold on Sep 25, 2021
Note: Property is not currently for sale or for rent.

-
Type: Cottage
-
Style: Bungalow
-
Lot Size: 200 x 326 Feet
-
Age: No Data
-
Taxes: $3,593 per year
-
Days on Site: 2 Days
-
Added: Sep 23, 2021 (2 days on market)
-
Updated:
-
Last Checked: 3 months ago
-
MLS®#: X5380553
-
Listed By: Berkshire hathaway homeservices west realty, brokerage
This 4 Season Cottage + 3 Season 1 Bed, 1 Bath Guest Cabin Has Panoramic Views Of Clear Lake & Over 30 Km Of Boating. Stunning Lake Views & Perennial Gardens Are Enjoyed From Many Gathering Spots, Both In And Outdoors. Accommodating 14 People, This Family Playground With Multiple Recreational Activities, Volleyball, Horseshoes, Ping Pong & Water Sports, Is Offered Turnkey. 2 Hours From The Gta, With Year Round Municipal Roads.
Extras
All Furniture Indoor & Out As Is. All Existing Light Fixtures & Window Coverings, Two(2) Fridges, One(1) Bar Fridge,One(1) Stove, One(1)Range Hood, One(1) Microwave, One(1) Dishwasher, Washer & Dryer, Dehumidifier, Water Filtration System.
Property Details
Facts for 86 Beechwood Drive, Seguin
Status
Days on Market: 2
Last Status: Sold
Sold Date: Sep 25, 2021
Closed Date: Oct 12, 2021
Expiry Date: Dec 01, 2021
Sold Price: $2,600,100
Unavailable Date: Sep 25, 2021
Input Date: Sep 23, 2021
Prior LSC: Listing with no contract changes
Property
Status: Sale
Property Type: Cottage
Style: Bungalow
Area: Seguin
Availability Date: 30/Tba
Inside
Bedrooms: 3
Bedrooms Plus: 3
Bathrooms: 3
Kitchens: 1
Rooms: 10
Den/Family Room: Yes
Air Conditioning: Central Air
Fireplace: Yes
Washrooms: 3
Building
Basement: Finished
Heat Type: Forced Air
Heat Source: Propane
Exterior: Wood
Water Supply: Other
Special Designation: Unknown
Parking
Driveway: Private
Garage Spaces: 1
Garage Type: Attached
Covered Parking Spaces: 12
Total Parking Spaces: 13
Fees
Tax Year: 2020
Tax Legal Description: Pcl 18458 Sec Ss; Lt 3 Pl M388; Seguin
Taxes: $3,593
Land
Cross Street: Lake Joseph Rd/Clear
Municipality District: Seguin
Fronting On: North
Pool: None
Sewer: Septic
Lot Depth: 326 Feet
Lot Frontage: 200 Feet
Acres: .50-1.99
Water Body Name: Clear
Water Body Type: Lake
Access To Property: Yr Rnd Municpal Rd
Shoreline Allowance: Owned
Shoreline Exposure: N
Rooms
Room details for 86 Beechwood Drive, Seguin
| Type | Dimensions | Description |
|---|---|---|
| Living Main | 4.60 x 7.00 | Window, Fireplace, Wood Floor |
| Dining Main | 3.60 x 2.60 | Window, W/O To Deck, Open Concept |
| Kitchen Main | 3.30 x 3.60 | Window, Centre Island, Stainless Steel Appl |
| Prim Bdrm Main | 3.20 x 4.30 | Closet, Window, O/Looks Garden |
| 2nd Br Main | 3.00 x 4.20 | Closet, Window, O/Looks Garden |
| 3rd Br Main | 3.20 x 3.20 | Closet, Window, O/Looks Frontyard |
| Bathroom Main | 2.30 x 2.70 | O/Looks Frontyard, 3 Pc Bath, Window |
| Bathroom Main | 1.20 x 2.70 | O/Looks Frontyard, 3 Pc Bath, Window |
| 4th Br Lower | 3.20 x 6.70 | Window, Closet, Pot Lights |
| 5th Br Lower | 3.20 x 3.50 | Window, Closet, O/Looks Garden |
| Br Lower | 3.20 x 3.50 | Window, Closet, O/Looks Garden |
| Bathroom Lower | 1.80 x 2.40 | Renovated, 3 Pc Bath, Wall Sconce Lighting |
| XXXXXXXX | XXX XX, XXXX |
XXXX XXX XXXX |
$X,XXX,XXX |
| XXX XX, XXXX |
XXXXXX XXX XXXX |
$X,XXX,XXX |
| XXXXXXXX XXXX | XXX XX, XXXX | $2,600,100 XXX XXXX |
| XXXXXXXX XXXXXX | XXX XX, XXXX | $2,299,999 XXX XXXX |

Mactier Public School
Elementary: PublicParry Sound Intermediate School School
Elementary: PublicSt Peter the Apostle School
Elementary: CatholicGlen Orchard/Honey Harbour Public School
Elementary: PublicHumphrey Central Public School
Elementary: PublicParry Sound Public School School
Elementary: PublicGeorgian Bay District Secondary School
Secondary: PublicÉcole secondaire Le Caron
Secondary: PublicParry Sound High School
Secondary: PublicBracebridge and Muskoka Lakes Secondary School
Secondary: PublicSt Theresa's Separate School
Secondary: CatholicTrillium Lakelands' AETC's
Secondary: Public

