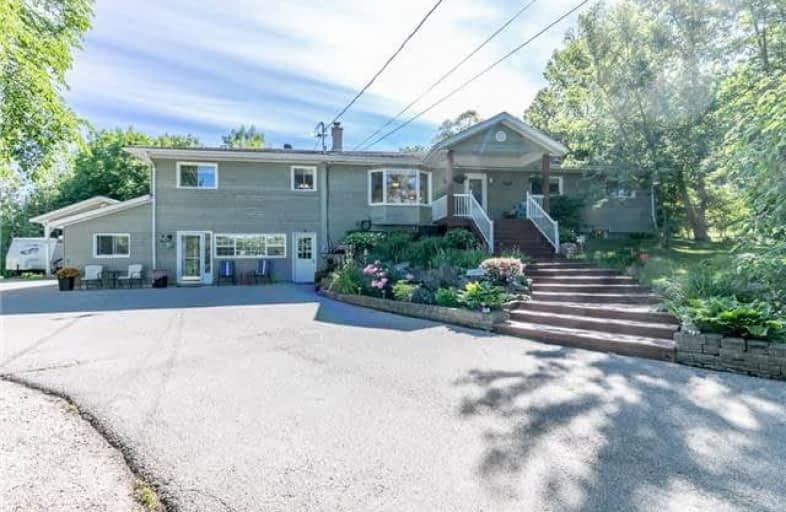Sold on Jul 02, 2018
Note: Property is not currently for sale or for rent.

-
Type: Detached
-
Style: Bungalow-Raised
-
Size: 1500 sqft
-
Lot Size: 165 x 396 Feet
-
Age: 51-99 years
-
Taxes: $2,900 per year
-
Days on Site: 12 Days
-
Added: Sep 07, 2019 (1 week on market)
-
Updated:
-
Last Checked: 1 month ago
-
MLS®#: S4169513
-
Listed By: Royal lepage first contact realty, brokerage
Outstanding Rural Property In The Quaint Town Of Coldwater! This Sprawling Raised Bungalow (Approx 3870 Sq Ft Finished) Is Situated On Approx 1.5 Private Acres Set Well Back From The Road & Surrounded By Mature Trees. Too Many Updates To List Here. Be Sure To Watch The Video. Main Flr Offers 4+2 B/Rms, Master W/Jet Bath Ensuite, Large Eat In Kitchen, Sep 1 B/Rm Above Grade Nanny Suite. Pool, Hot Tub, Concrete Sport Pad (Ice Rink, Basketball). A Must See!
Extras
2 Fridges, 2 Stoves , 2 B/I Microwaves, B/I Dishwasher, Washer, Dryer, Rev Osmosis Water Filter, Water Softener, In Law Suite,
Property Details
Facts for 11773 highway 12, Severn
Status
Days on Market: 12
Last Status: Sold
Sold Date: Jul 02, 2018
Closed Date: Sep 27, 2018
Expiry Date: Sep 20, 2018
Sold Price: $570,000
Unavailable Date: Jul 02, 2018
Input Date: Jun 21, 2018
Property
Status: Sale
Property Type: Detached
Style: Bungalow-Raised
Size (sq ft): 1500
Age: 51-99
Area: Severn
Community: Coldwater
Availability Date: 60 Days Tba
Inside
Bedrooms: 5
Bedrooms Plus: 1
Bathrooms: 4
Kitchens: 2
Rooms: 10
Den/Family Room: Yes
Air Conditioning: None
Fireplace: Yes
Laundry Level: Lower
Washrooms: 4
Utilities
Electricity: Yes
Gas: No
Cable: No
Telephone: Yes
Building
Basement: Fin W/O
Basement 2: W/O
Heat Type: Other
Heat Source: Other
Exterior: Wood
Water Supply Type: Drilled Well
Water Supply: Well
Special Designation: Unknown
Other Structures: Workshop
Parking
Driveway: Private
Garage Spaces: 4
Garage Type: Detached
Covered Parking Spaces: 10
Total Parking Spaces: 14
Fees
Tax Year: 2018
Tax Legal Description: Pt Lt 20 Con 12 Medonte As In Ro1435690 Severn
Taxes: $2,900
Highlights
Feature: Wooded/Treed
Land
Cross Street: Highway 12/Lower Big
Municipality District: Severn
Fronting On: East
Parcel Number: 585910062
Pool: Abv Grnd
Sewer: Septic
Lot Depth: 396 Feet
Lot Frontage: 165 Feet
Acres: .50-1.99
Zoning: Rr
Additional Media
- Virtual Tour: http://wylieford.homelistingtours.com/listing2/11773-highway-12
Rooms
Room details for 11773 highway 12, Severn
| Type | Dimensions | Description |
|---|---|---|
| Master Main | 3.51 x 5.44 | W/I Closet, 4 Pc Ensuite, Whirlpool |
| Dining Main | 3.53 x 4.29 | Pot Lights |
| Kitchen Main | 3.00 x 7.06 | Eat-In Kitchen, Skylight, Granite Counter |
| Family Main | 4.29 x 6.45 | Bay Window, Wood Stove |
| 2nd Br Main | 3.05 x 3.33 | |
| 3rd Br Main | 3.18 x 4.11 | |
| 4th Br Main | 2.87 x 3.89 | |
| Living Main | 4.70 x 5.00 | |
| Kitchen Main | 2.49 x 2.77 | Granite Counter, Stainless Steel Appl |
| 5th Br Main | 2.90 x 7.14 | French Doors |
| Rec Lower | 6.88 x 6.96 | Wood Stove |
| Br Lower | 3.28 x 4.70 |
| XXXXXXXX | XXX XX, XXXX |
XXXX XXX XXXX |
$XXX,XXX |
| XXX XX, XXXX |
XXXXXX XXX XXXX |
$XXX,XXX |
| XXXXXXXX XXXX | XXX XX, XXXX | $570,000 XXX XXXX |
| XXXXXXXX XXXXXX | XXX XX, XXXX | $569,900 XXX XXXX |

Hillsdale Elementary School
Elementary: PublicWarminster Elementary School
Elementary: PublicSt Antoine Daniel Catholic School
Elementary: CatholicColdwater Public School
Elementary: PublicMarchmont Public School
Elementary: PublicTay Shores Public School
Elementary: PublicNorth Simcoe Campus
Secondary: PublicOrillia Campus
Secondary: PublicPatrick Fogarty Secondary School
Secondary: CatholicTwin Lakes Secondary School
Secondary: PublicSt Theresa's Separate School
Secondary: CatholicOrillia Secondary School
Secondary: Public

