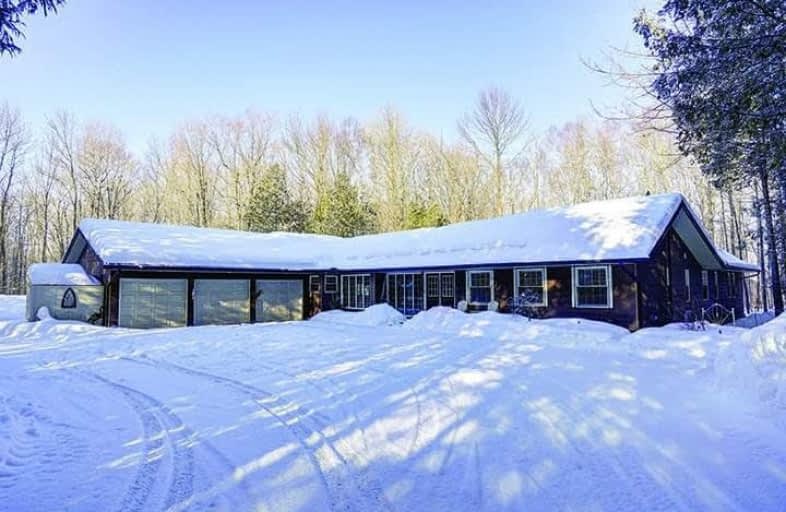Sold on Mar 15, 2021
Note: Property is not currently for sale or for rent.

-
Type: Detached
-
Style: Bungalow
-
Size: 2500 sqft
-
Lot Size: 320 x 312 Feet
-
Age: 16-30 years
-
Taxes: $4,715 per year
-
Days on Site: 6 Days
-
Added: Mar 08, 2021 (6 days on market)
-
Updated:
-
Last Checked: 1 month ago
-
MLS®#: S5141525
-
Listed By: Re/max orillia realty (1996) ltd., brokerage
This Sprawling Ranch Bungalow Is Nestled On A Beautiful Mature Treed Lot & Has Over 2900 Sqft On The Main Level. Home Features Breathtaking Great Room W/ A Cathedral Ceiling, Floor-To-Ceiling Fireplace, Lots Of Windows & Patio Doors Overlooking Gorgeous 2.2 Ac Treed Lot. Main Consists Of A Large Eat-In Kitchen W/ A Walk-In Pantry, A Cozy Den W/ A Walk-Out And Lots Of Natural Light, A Master W/ A Cathedral Ceiling, & A Renovated Ensuite W/ A Walk-In Closet.
Extras
There Is Also A Great In-Law Suite W/ A Kit, Sitting Room, Bed, And Full Bathroom. + Bed, 2 Piece Bathroom, Mf Laundry, 3Car Garage W/ Inside Entry & Full Workshop Area Behind The Garage. Forced Air Propane Gas Heat W/ 2 New Furnaces 2020.
Property Details
Facts for 1179 Birchcliffe Crescent, Severn
Status
Days on Market: 6
Last Status: Sold
Sold Date: Mar 15, 2021
Closed Date: May 14, 2021
Expiry Date: Jun 10, 2021
Sold Price: $1,010,000
Unavailable Date: Mar 15, 2021
Input Date: Mar 08, 2021
Prior LSC: Listing with no contract changes
Property
Status: Sale
Property Type: Detached
Style: Bungalow
Size (sq ft): 2500
Age: 16-30
Area: Severn
Community: Rural Severn
Availability Date: 60-90 Days
Assessment Amount: $573,000
Assessment Year: 2021
Inside
Bedrooms: 4
Bathrooms: 2
Kitchens: 2
Rooms: 15
Den/Family Room: No
Air Conditioning: None
Fireplace: Yes
Washrooms: 2
Utilities
Electricity: Yes
Gas: No
Building
Basement: Crawl Space
Basement 2: Unfinished
Heat Type: Forced Air
Heat Source: Propane
Exterior: Other
Water Supply: Well
Special Designation: Unknown
Parking
Driveway: Private
Garage Spaces: 3
Garage Type: Attached
Covered Parking Spaces: 10
Total Parking Spaces: 13
Fees
Tax Year: 2020
Tax Legal Description: Pcl20-1 Sec M98; Lt20 Pl M98 North Orillia; Severn
Taxes: $4,715
Land
Cross Street: Burnside To Birchcli
Municipality District: Severn
Fronting On: South
Parcel Number: 585830144
Pool: None
Sewer: Septic
Lot Depth: 312 Feet
Lot Frontage: 320 Feet
Lot Irregularities: 2.22 Acres
Acres: 2-4.99
Zoning: Er
Rooms
Room details for 1179 Birchcliffe Crescent, Severn
| Type | Dimensions | Description |
|---|---|---|
| Kitchen Main | 3.05 x 4.57 | Pantry |
| Dining Main | 2.74 x 2.44 | |
| Great Rm Main | 5.18 x 10.06 | Cathedral Ceiling, Fireplace, Walk-Out |
| Den Main | 3.66 x 3.66 | |
| Master Main | 3.66 x 5.79 | Cathedral Ceiling, Hardwood Floor, W/I Closet |
| Br Main | 3.96 x 3.05 | |
| Kitchen Main | 2.74 x 2.44 | |
| Sitting Main | 1.83 x 3.96 | |
| Br Main | 3.66 x 2.44 | |
| Br Main | 2.13 x 3.35 | |
| Laundry Main | 1.83 x 1.52 | |
| Pantry Main | 1.52 x 2.74 |
| XXXXXXXX | XXX XX, XXXX |
XXXX XXX XXXX |
$X,XXX,XXX |
| XXX XX, XXXX |
XXXXXX XXX XXXX |
$XXX,XXX | |
| XXXXXXXX | XXX XX, XXXX |
XXXXXXX XXX XXXX |
|
| XXX XX, XXXX |
XXXXXX XXX XXXX |
$X,XXX,XXX |
| XXXXXXXX XXXX | XXX XX, XXXX | $1,010,000 XXX XXXX |
| XXXXXXXX XXXXXX | XXX XX, XXXX | $950,000 XXX XXXX |
| XXXXXXXX XXXXXXX | XXX XX, XXXX | XXX XXXX |
| XXXXXXXX XXXXXX | XXX XX, XXXX | $1,049,900 XXX XXXX |

ÉÉC Samuel-de-Champlain
Elementary: CatholicCouchiching Heights Public School
Elementary: PublicMonsignor Lee Separate School
Elementary: CatholicMarchmont Public School
Elementary: PublicOrchard Park Elementary School
Elementary: PublicNotre Dame Catholic School
Elementary: CatholicOrillia Campus
Secondary: PublicGravenhurst High School
Secondary: PublicPatrick Fogarty Secondary School
Secondary: CatholicTwin Lakes Secondary School
Secondary: PublicOrillia Secondary School
Secondary: PublicEastview Secondary School
Secondary: Public

