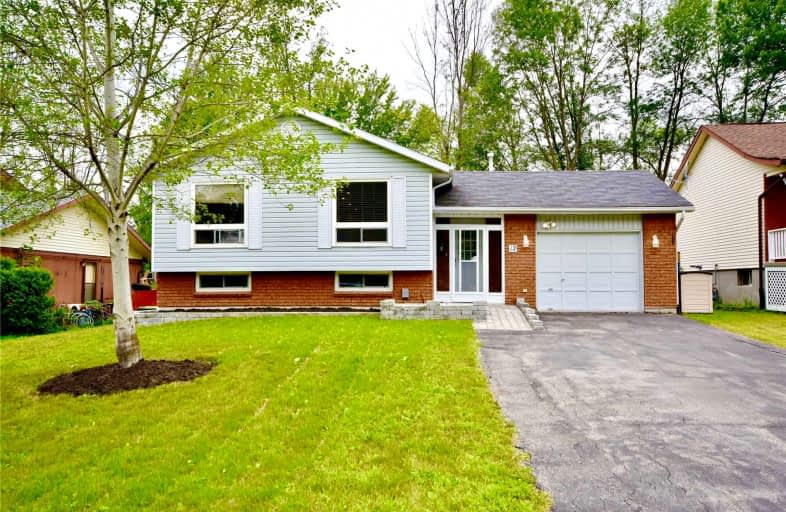Sold on Sep 20, 2021
Note: Property is not currently for sale or for rent.

-
Type: Detached
-
Style: Other
-
Size: 1100 sqft
-
Lot Size: 60.01 x 179 Feet
-
Age: 31-50 years
-
Taxes: $2,133 per year
-
Days on Site: 3 Days
-
Added: Sep 17, 2021 (3 days on market)
-
Updated:
-
Last Checked: 1 month ago
-
MLS®#: S5374808
-
Listed By: Keller williams experience realty, brokerage
Welcome To 12 West Street Nestled In The Quaint Community Of Coldwater. This Home Features 5 Bedrooms And 2 Bathrooms, With 2 Laundry Locations. Perfect For Entertaining Family & Friends With An Open Concept Living Room, Dining Room And Kitchen. The Kitchen Boasts A Large Spacious Island. The Large Fenced In Backyard With Beautiful Mature Trees, Has A Massive Deck And A Shed For All Your Storage Needs. Close To Hwy 400 And All Amenities.
Extras
Basement Is Wired For Kitchen, Natural Gas Bbq Hookup. Wood Foundation Info Upon Request.
Property Details
Facts for 12 West Street, Severn
Status
Days on Market: 3
Last Status: Sold
Sold Date: Sep 20, 2021
Closed Date: Nov 30, 2021
Expiry Date: Feb 23, 2022
Sold Price: $650,000
Unavailable Date: Sep 20, 2021
Input Date: Sep 17, 2021
Prior LSC: Sold
Property
Status: Sale
Property Type: Detached
Style: Other
Size (sq ft): 1100
Age: 31-50
Area: Severn
Community: Coldwater
Availability Date: Flexible
Assessment Amount: $253,000
Assessment Year: 2021
Inside
Bedrooms: 3
Bedrooms Plus: 2
Bathrooms: 2
Kitchens: 1
Rooms: 7
Den/Family Room: No
Air Conditioning: None
Fireplace: Yes
Washrooms: 2
Utilities
Electricity: Yes
Gas: Yes
Cable: Yes
Telephone: Yes
Building
Basement: Full
Basement 2: Part Fin
Heat Type: Forced Air
Heat Source: Gas
Exterior: Brick Front
Exterior: Vinyl Siding
Water Supply: Municipal
Special Designation: Unknown
Other Structures: Garden Shed
Parking
Driveway: Pvt Double
Garage Spaces: 1
Garage Type: Attached
Covered Parking Spaces: 3
Total Parking Spaces: 4
Fees
Tax Year: 2021
Tax Legal Description: Lt 20 Pl 556 Medonte; Severn
Taxes: $2,133
Highlights
Feature: Cul De Sac
Feature: Place Of Worship
Feature: School
Feature: Skiing
Feature: Wooded/Treed
Land
Cross Street: Vasey Road. Hwy 12
Municipality District: Severn
Fronting On: West
Parcel Number: 585940045
Pool: None
Sewer: Sewers
Lot Depth: 179 Feet
Lot Frontage: 60.01 Feet
Lot Irregularities: 175.32 Ft X 60.44 F
Acres: < .50
Zoning: R1
Additional Media
- Virtual Tour: https://www.youtube.com/watch?v=3EkfQAl6VKw
Rooms
Room details for 12 West Street, Severn
| Type | Dimensions | Description |
|---|---|---|
| Kitchen Main | 3.45 x 3.48 | |
| Dining Main | 1.63 x 3.45 | |
| Living Main | 3.68 x 5.97 | |
| Br Main | 3.30 x 3.63 | |
| Bathroom Main | - | 4 Pc Bath |
| 2nd Br Main | 2.46 x 2.62 | |
| 3rd Br Main | 2.57 x 2.62 | |
| Rec Lower | 3.40 x 6.50 | |
| Kitchen Lower | 3.20 x 3.38 | |
| 4th Br Lower | 3.38 x 3.53 | |
| 5th Br Lower | 2.64 x 3.58 | |
| Bathroom Lower | - | 3 Pc Bath |

| XXXXXXXX | XXX XX, XXXX |
XXXX XXX XXXX |
$XXX,XXX |
| XXX XX, XXXX |
XXXXXX XXX XXXX |
$XXX,XXX |
| XXXXXXXX XXXX | XXX XX, XXXX | $650,000 XXX XXXX |
| XXXXXXXX XXXXXX | XXX XX, XXXX | $599,900 XXX XXXX |

Hillsdale Elementary School
Elementary: PublicWarminster Elementary School
Elementary: PublicSt Antoine Daniel Catholic School
Elementary: CatholicColdwater Public School
Elementary: PublicMarchmont Public School
Elementary: PublicTay Shores Public School
Elementary: PublicNorth Simcoe Campus
Secondary: PublicOrillia Campus
Secondary: PublicPatrick Fogarty Secondary School
Secondary: CatholicTwin Lakes Secondary School
Secondary: PublicSt Theresa's Separate School
Secondary: CatholicOrillia Secondary School
Secondary: Public
