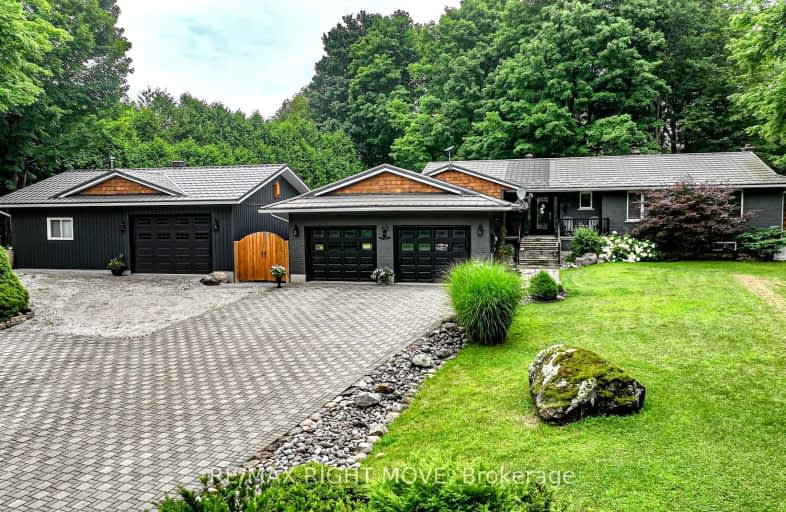
Car-Dependent
- Almost all errands require a car.
Somewhat Bikeable
- Most errands require a car.

ÉÉC Samuel-de-Champlain
Elementary: CatholicCouchiching Heights Public School
Elementary: PublicMonsignor Lee Separate School
Elementary: CatholicMarchmont Public School
Elementary: PublicOrchard Park Elementary School
Elementary: PublicNotre Dame Catholic School
Elementary: CatholicOrillia Campus
Secondary: PublicGravenhurst High School
Secondary: PublicPatrick Fogarty Secondary School
Secondary: CatholicTwin Lakes Secondary School
Secondary: PublicOrillia Secondary School
Secondary: PublicEastview Secondary School
Secondary: Public- 5 bath
- 4 bed
- 2000 sqft
1369 Ryerson Boulevard, Severn, Ontario • L3V 0X2 • Rural Severn
- 3 bath
- 3 bed
- 3500 sqft
1348 Hawk Ridge Crescent, Severn, Ontario • L3V 0Y6 • Rural Severn



