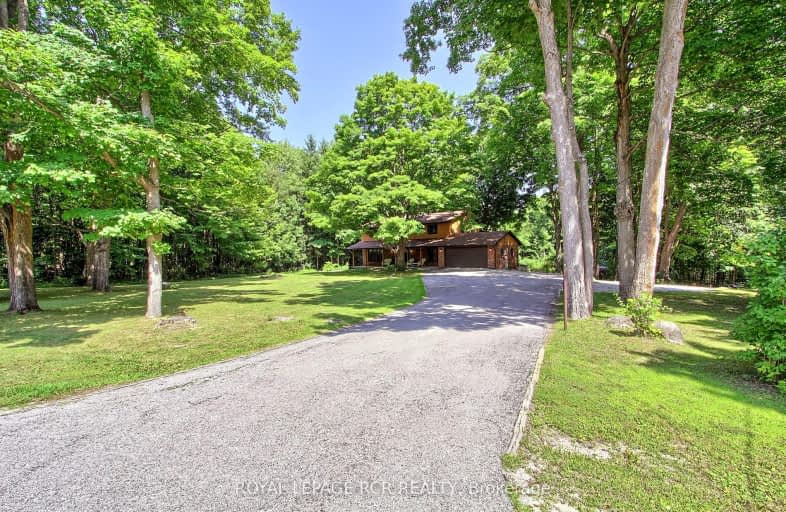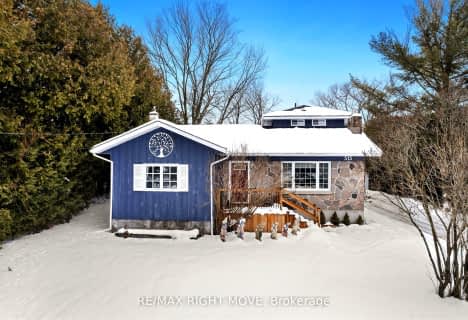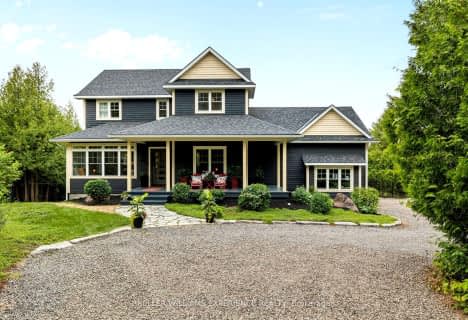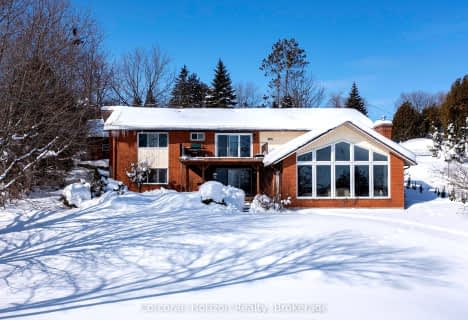Car-Dependent
- Almost all errands require a car.
Somewhat Bikeable
- Almost all errands require a car.

ÉÉC Samuel-de-Champlain
Elementary: CatholicCouchiching Heights Public School
Elementary: PublicMonsignor Lee Separate School
Elementary: CatholicOrchard Park Elementary School
Elementary: PublicHarriett Todd Public School
Elementary: PublicLions Oval Public School
Elementary: PublicOrillia Campus
Secondary: PublicGravenhurst High School
Secondary: PublicPatrick Fogarty Secondary School
Secondary: CatholicTwin Lakes Secondary School
Secondary: PublicOrillia Secondary School
Secondary: PublicEastview Secondary School
Secondary: Public-
Island Princess Tikki Barge
50 Centennial Drive, Orillia, ON L3V 4M8 4.14km -
Studabakers Beach Side Bar & Grill
211 Mississauga Street E, Orillia, ON L3V 1W2 4.21km -
The Brownstone Cafe
178 Mississauga Road East, Orillia, ON 4.21km
-
Tim Hortons
420 W Street N, Orillia, ON L3V 5E8 2.8km -
Bakes By The Lake
178 Mississaga Street E, Orillia, ON L3V 1V9 4.23km -
The Lone Wolf
10 Matchedash St S, Orillia, ON L3V 4W3 4.28km
-
Shoppers Drug Mart
55 Front Street, Orillia, ON L3V 4R0 4.07km -
Zehrs
289 Coldwater Road, Orillia, ON L3V 6J3 4.45km -
Food Basics Pharmacy
975 West Ridge Boulevard, Orillia, ON L3V 8A3 5.35km
-
Captains Grill Diner
1287 Madison Street, Orillia, ON L3V 0V1 0.51km -
Subway
459 West Street N, Orillia, ON L3V 5E9 2.6km -
Friend's Diner
400 Laclie Street, Orillia, ON L3V 4P2 2.66km
-
Orillia Square Mall
1029 Brodie Drive, Severn, ON L3V 6H4 1.87km -
Canadian Tire
1029 Brodie Drive, Orillia, ON L3V 0V2 2.03km -
Dollar Tree
4435 Burnside Line, Orillia, ON L3V 7X8 2.16km
-
Jason's No Frills
1029 Brodie Drive, Orillia, ON L3V 6H4 1.84km -
Metro
70 Front Street N, Orillia, ON L3V 4R8 4.05km -
Country Produce
301 Westmount Drive N, Orillia, ON L3V 6Y4 4.31km
-
Coulsons General Store & Farm Supply
RR 2, Oro Station, ON L0L 2E0 20.35km -
LCBO
534 Bayfield Street, Barrie, ON L4M 5A2 34.49km -
Dial a Bottle
Barrie, ON L4N 9A9 40.12km
-
Master Lube Rust Check
91 Laclie Street, Orillia, ON L3V 4M9 3.89km -
Canadian Tire Gas+
135 West Street S, Orillia, ON L3V 5G7 4.77km -
Sunshine Superwash
184 Front Street S, Orillia, ON L3V 4K1 4.83km
-
Galaxy Cinemas Orillia
865 W Ridge Boulevard, Orillia, ON L3V 8B3 5.03km -
Sunset Drive-In
134 4 Line S, Shanty Bay, ON L0L 2L0 24.6km -
Cineplex - North Barrie
507 Cundles Road E, Barrie, ON L4M 0G9 32.86km
-
Orillia Public Library
36 Mississaga Street W, Orillia, ON L3V 3A6 4.41km -
Barrie Public Library - Painswick Branch
48 Dean Avenue, Barrie, ON L4N 0C2 37.03km -
Honey Harbour Public Library
2587 Honey Harbour Road, Muskoka District Municipality, ON P0C 39.59km
-
Soldier's Memorial Hospital
170 Colborne Street W, Orillia, ON L3V 2Z3 4.75km -
Soldiers' Memorial Hospital
170 Colborne Street W, Orillia, ON L3V 2Z3 4.75km -
Vitalaire Healthcare
190 Memorial Avenue, Orillia, ON L3V 5X6 5.46km
-
Centennial Park
Orillia ON 4.04km -
Veterans Memorial Park
Orillia ON 4.27km -
West Ridge Park
Orillia ON 4.73km
-
RBC Royal Bank
40 Peter St S, Orillia ON L3V 5A9 4.42km -
CIBC
394 Laclie St, Orillia ON L3V 4P5 2.63km -
CIBC
425 W St N, Orillia ON L3V 7R2 2.8km










