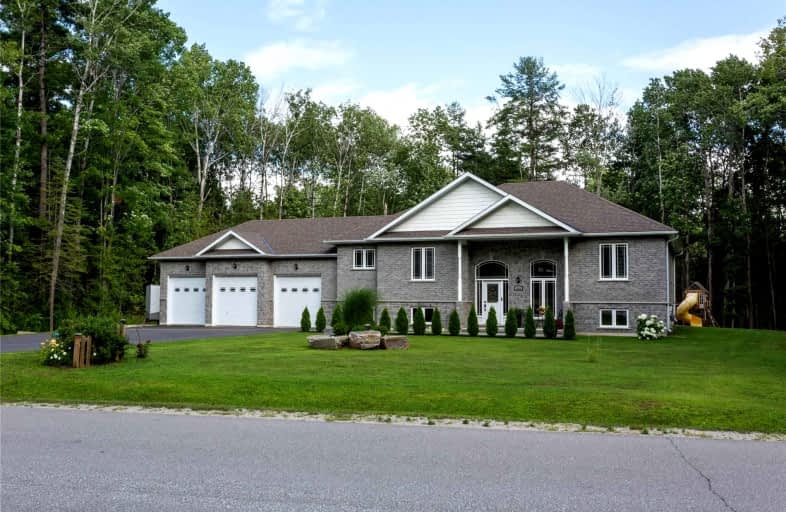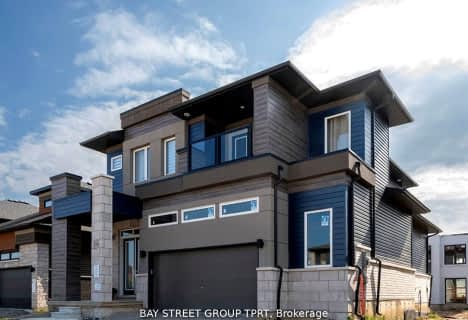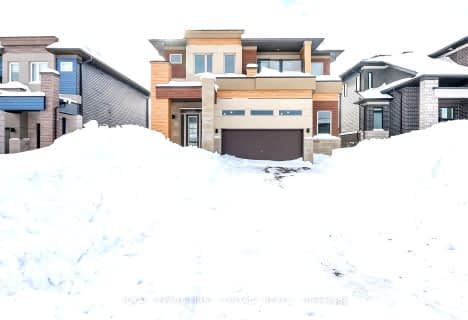
Video Tour

ÉÉC Samuel-de-Champlain
Elementary: Catholic
7.02 km
Couchiching Heights Public School
Elementary: Public
5.45 km
Severn Shores Public School
Elementary: Public
3.49 km
Monsignor Lee Separate School
Elementary: Catholic
6.65 km
Orchard Park Elementary School
Elementary: Public
6.46 km
Lions Oval Public School
Elementary: Public
7.21 km
Orillia Campus
Secondary: Public
7.73 km
Gravenhurst High School
Secondary: Public
26.88 km
Patrick Fogarty Secondary School
Secondary: Catholic
5.77 km
Twin Lakes Secondary School
Secondary: Public
9.39 km
Orillia Secondary School
Secondary: Public
7.33 km
Eastview Secondary School
Secondary: Public
35.87 km







