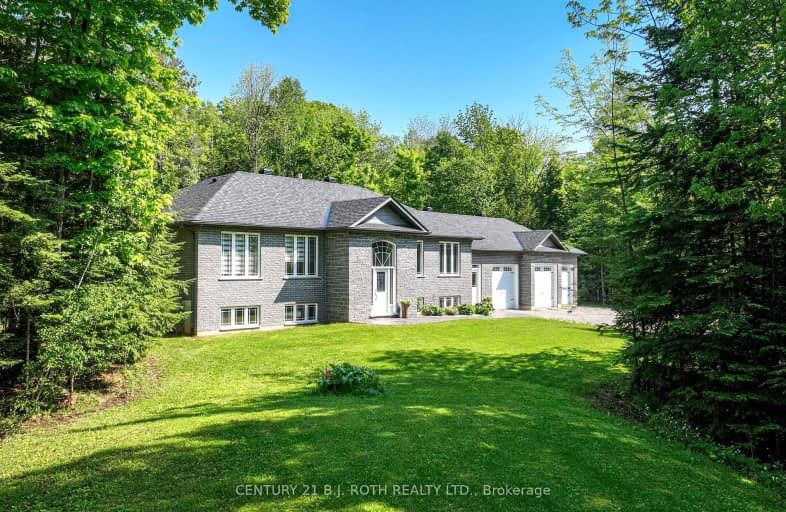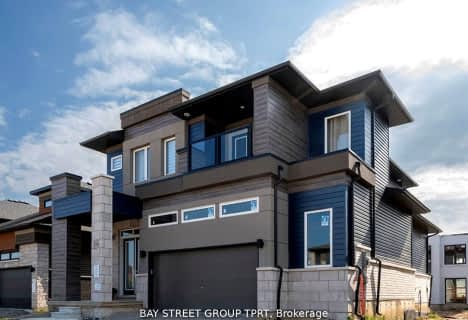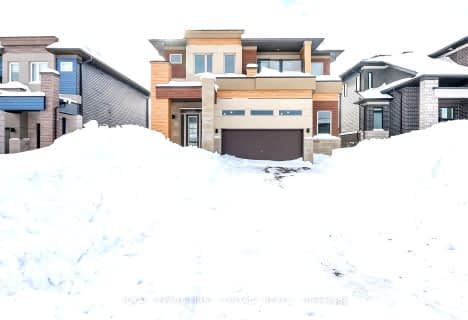Car-Dependent
- Almost all errands require a car.
1
/100
Somewhat Bikeable
- Most errands require a car.
39
/100

ÉÉC Samuel-de-Champlain
Elementary: Catholic
6.56 km
Couchiching Heights Public School
Elementary: Public
5.01 km
Severn Shores Public School
Elementary: Public
3.98 km
Monsignor Lee Separate School
Elementary: Catholic
6.22 km
Orchard Park Elementary School
Elementary: Public
6.00 km
Lions Oval Public School
Elementary: Public
6.77 km
Orillia Campus
Secondary: Public
7.30 km
Gravenhurst High School
Secondary: Public
27.32 km
Patrick Fogarty Secondary School
Secondary: Catholic
5.31 km
Twin Lakes Secondary School
Secondary: Public
8.94 km
Orillia Secondary School
Secondary: Public
6.87 km
Eastview Secondary School
Secondary: Public
35.38 km
-
O E l C Kitchen
7098 Rama Rd, Severn Bridge ON L0K 1L0 6.09km -
Couchiching Conservancy
1485 Division Rd W, Orillia ON L3V 6H2 6.28km -
Couchiching Beach Park
Terry Fox Cir, Orillia ON 6.32km
-
President's Choice Financial ATM
1029 Brodie Dr, Severn ON L3V 0V2 4.73km -
CIBC
394 Laclie St, Orillia ON L3V 4P5 5.47km -
CoinFlip Bitcoin ATM
463 W St N, Orillia ON L3V 5G1 5.49km









