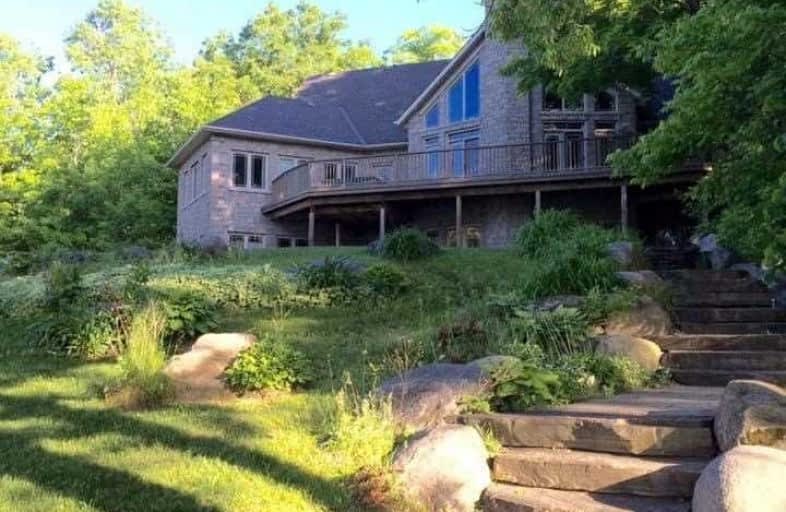Sold on Mar 04, 2021
Note: Property is not currently for sale or for rent.

-
Type: Detached
-
Style: 2 1/2 Storey
-
Size: 5000 sqft
-
Lot Size: 150 x 0 Feet
-
Age: 6-15 years
-
Taxes: $12,136 per year
-
Days on Site: 70 Days
-
Added: Dec 24, 2020 (2 months on market)
-
Updated:
-
Last Checked: 1 month ago
-
MLS®#: S5071770
-
Listed By: Sotheby`s international realty canada, brokerage
Just Outside Coldwater & Port Severn. This 2.5 Storey Home Has 4Beds, 4.5Baths & Is Wating For You. Living Rm W/ Floor To Ceiling Fp & W/O To Balcony. Open Concept Ktchen/Dining W/ Balcony W/O. Kitchen Has Ss Appliances & Plenty Of Cupboard Space. Main Fl. Laundry, Powder Rm & Master W/ Sitting Area, W/I Closet & Ensuite. Upstairs You Will Find, Family Area, 2Bdrms & 2Baths. Rec/Games Rm W/ Wet Bar & Wine Cellar, Bath, Office & 2 Storage Rms In The Bsmt.
Extras
Outside, Stone Walkways Lead To Your Large Yard W/ 2 Sheds & Boat Dock At Water's Edge. Directions: Hwy 400 T0 Quarry Rd To Upper Big Chute Rd, Irish Lane To Nature Wilde Road.
Property Details
Facts for 1765 Nature Wilde Road, Severn
Status
Days on Market: 70
Last Status: Sold
Sold Date: Mar 04, 2021
Closed Date: Apr 01, 2021
Expiry Date: Jun 30, 2021
Sold Price: $2,600,000
Unavailable Date: Mar 04, 2021
Input Date: Dec 29, 2020
Property
Status: Sale
Property Type: Detached
Style: 2 1/2 Storey
Size (sq ft): 5000
Age: 6-15
Area: Severn
Community: Coldwater
Availability Date: Flexible
Assessment Amount: $1,475,000
Assessment Year: 2016
Inside
Bedrooms: 4
Bathrooms: 4
Kitchens: 1
Rooms: 12
Den/Family Room: Yes
Air Conditioning: Central Air
Fireplace: Yes
Laundry Level: Main
Central Vacuum: Y
Washrooms: 4
Utilities
Electricity: Yes
Gas: No
Cable: No
Telephone: Yes
Building
Basement: Full
Basement 2: W/O
Heat Type: Radiant
Heat Source: Propane
Exterior: Brick
Exterior: Wood
Water Supply Type: Drilled Well
Water Supply: Well
Special Designation: Unknown
Other Structures: Drive Shed
Other Structures: Garden Shed
Parking
Driveway: Private
Garage Spaces: 2
Garage Type: Attached
Covered Parking Spaces: 4
Total Parking Spaces: 6
Fees
Tax Year: 2020
Tax Legal Description: See Attachments
Taxes: $12,136
Highlights
Feature: Clear View
Feature: Lake Access
Feature: River/Stream
Feature: Terraced
Feature: Waterfront
Feature: Wooded/Treed
Land
Cross Street: See Extras
Municipality District: Severn
Fronting On: South
Parcel Number: 740640176
Pool: None
Sewer: Septic
Lot Frontage: 150 Feet
Acres: 2-4.99
Zoning: Sr3X
Waterfront: Direct
Water Body Name: Otter
Water Body Type: Lake
Water Frontage: 67.4
Access To Property: Yr Rnd Municpal Rd
Access To Property: Yr Rnd Private Rd
Easements Restrictions: Easement
Easements Restrictions: Right Of Way
Water Features: Boat Launch
Water Features: Dock
Shoreline: Mixed
Shoreline: Natural
Shoreline Exposure: Se
Alternative Power: Generator-Wired
Rural Services: Electrical
Rural Services: Garbage Pickup
Rural Services: Internet High Spd
Rural Services: Pwr-Single Phase
Rural Services: Recycling Pckup
Water Delivery Features: Uv System
Water Delivery Features: Water Treatmnt
Additional Media
- Virtual Tour: https://www.viralrealestate.media/1765-nature-wilde-road-1
Rooms
Room details for 1765 Nature Wilde Road, Severn
| Type | Dimensions | Description |
|---|---|---|
| Living Main | 6.27 x 8.18 | Fireplace |
| Dining Main | 3.02 x 4.71 | W/O To Balcony |
| Kitchen Main | 4.41 x 4.54 | B/I Range, Stainless Steel Appl |
| Master Main | 6.24 x 5.85 | 5 Pc Ensuite, W/I Closet, Separate Shower |
| Br Main | 3.52 x 4.96 | |
| Br Upper | 4.57 x 3.65 | |
| Br Upper | 2.28 x 4.81 | |
| Rec Bsmt | 6.66 x 12.93 | W/O To Yard |
| Games Bsmt | 3.60 x 12.87 | |
| Other Bsmt | 2.69 x 3.02 | Wet Bar |
| Office Bsmt | 6.91 x 5.82 | |
| Sitting Upper | 5.37 x 10.70 | O/Looks Living |
| XXXXXXXX | XXX XX, XXXX |
XXXX XXX XXXX |
$X,XXX,XXX |
| XXX XX, XXXX |
XXXXXX XXX XXXX |
$X,XXX,XXX |
| XXXXXXXX XXXX | XXX XX, XXXX | $2,600,000 XXX XXXX |
| XXXXXXXX XXXXXX | XXX XX, XXXX | $2,700,000 XXX XXXX |

Honey Harbour Public School
Elementary: PublicSacred Heart School
Elementary: CatholicWarminster Elementary School
Elementary: PublicSt Antoine Daniel Catholic School
Elementary: CatholicColdwater Public School
Elementary: PublicTay Shores Public School
Elementary: PublicGeorgian Bay District Secondary School
Secondary: PublicNorth Simcoe Campus
Secondary: PublicÉcole secondaire Le Caron
Secondary: PublicPatrick Fogarty Secondary School
Secondary: CatholicSt Theresa's Separate School
Secondary: CatholicOrillia Secondary School
Secondary: Public

