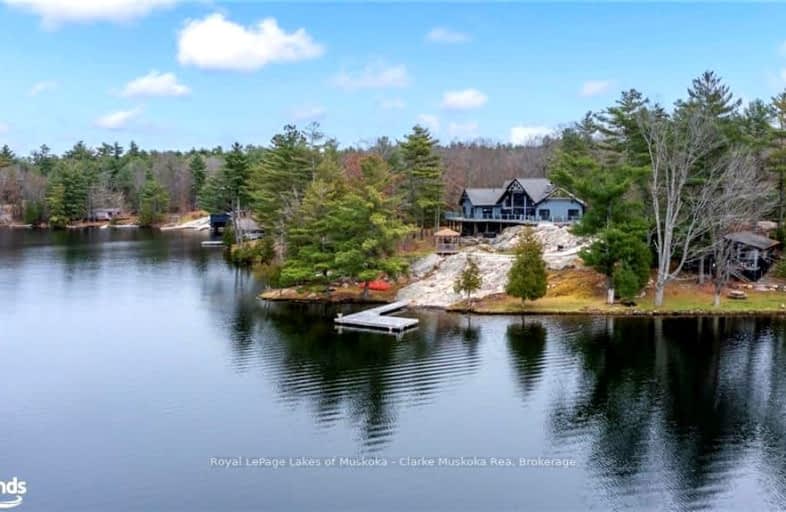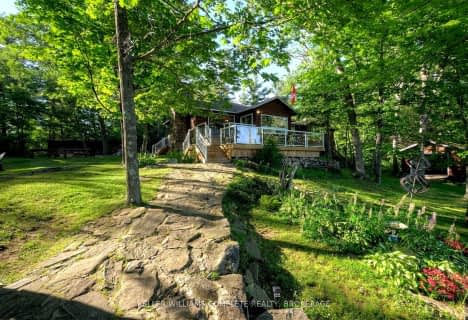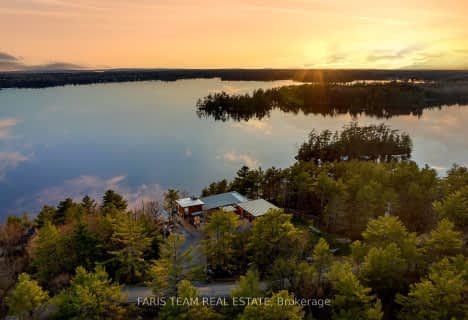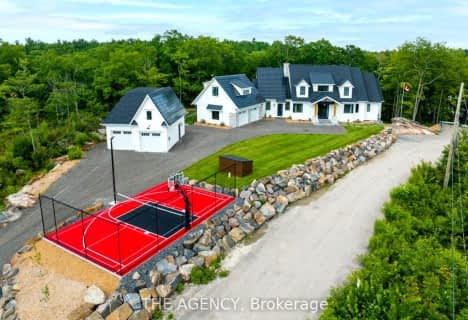
Car-Dependent
- Almost all errands require a car.
Somewhat Bikeable
- Most errands require a car.

Honey Harbour Public School
Elementary: PublicSacred Heart School
Elementary: CatholicSt Antoine Daniel Catholic School
Elementary: CatholicColdwater Public School
Elementary: PublicHuron Park Public School
Elementary: PublicTay Shores Public School
Elementary: PublicGeorgian Bay District Secondary School
Secondary: PublicNorth Simcoe Campus
Secondary: PublicÉcole secondaire Le Caron
Secondary: PublicGravenhurst High School
Secondary: PublicElmvale District High School
Secondary: PublicSt Theresa's Separate School
Secondary: Catholic-
Cottage Clarke
Coldwater ON 2.6km -
Lucky's McEwen Potty Stop
6.46km -
Six Mile Lake Provincial Park
2024 Joe King's Rd, Kilworthy ON L0K 1S0 9.9km
-
TD Bank Financial Group
78 Lone Pine Rd, Port Severn ON L0K 1S0 5.19km -
TD Canada Trust ATM
78 Lone Pine Rd, Port Severn ON L0K 1S0 5.2km -
TD Bank Financial Group
7 Coldwater Rd, Coldwater ON L0K 1E0 13.11km







