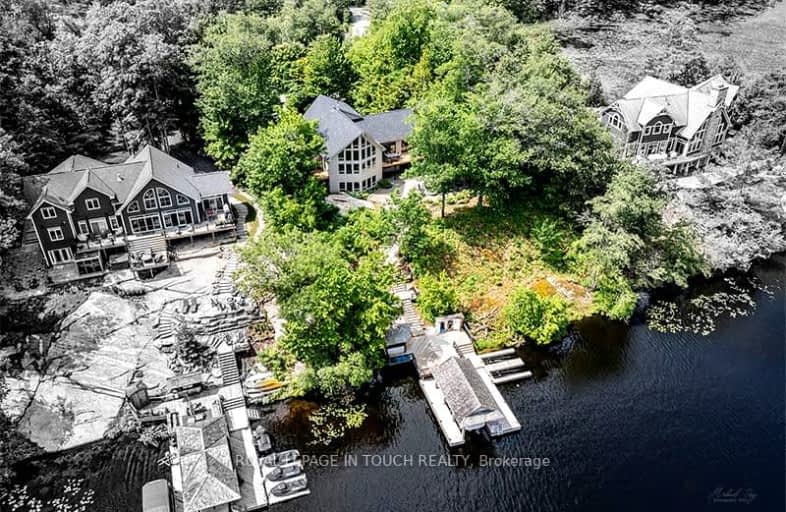
3D Walkthrough
Car-Dependent
- Almost all errands require a car.
0
/100
Somewhat Bikeable
- Most errands require a car.
28
/100

Honey Harbour Public School
Elementary: Public
11.79 km
Sacred Heart School
Elementary: Catholic
16.36 km
St Antoine Daniel Catholic School
Elementary: Catholic
9.84 km
Coldwater Public School
Elementary: Public
12.31 km
Huron Park Public School
Elementary: Public
17.10 km
Tay Shores Public School
Elementary: Public
9.91 km
Georgian Bay District Secondary School
Secondary: Public
18.93 km
North Simcoe Campus
Secondary: Public
17.32 km
École secondaire Le Caron
Secondary: Public
21.00 km
Elmvale District High School
Secondary: Public
29.93 km
Patrick Fogarty Secondary School
Secondary: Catholic
29.19 km
St Theresa's Separate School
Secondary: Catholic
16.92 km
-
Treasure Bay
Honey Harbour ON 15.01km -
Sainte Marie Park
Wye Valley Rd (at Hwy 12), Midland ON 15.42km -
Georgian Bay National Islands Park
15.84km
-
TD Bank Financial Group
78 Lone Pine Rd, Port Severn ON L0K 1S0 3.96km -
TD Bank Financial Group
295 King St, Midland ON L4R 3M5 17.37km -
Scotiabank
291 King St, Midland ON L4R 3M5 17.39km

