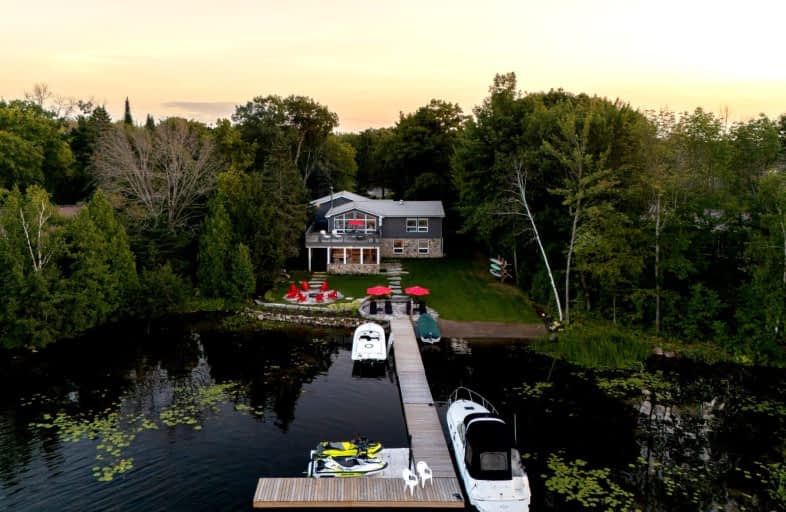Car-Dependent
- Almost all errands require a car.
Somewhat Bikeable
- Most errands require a car.

Honey Harbour Public School
Elementary: PublicSacred Heart School
Elementary: CatholicSt Antoine Daniel Catholic School
Elementary: CatholicColdwater Public School
Elementary: PublicHuron Park Public School
Elementary: PublicTay Shores Public School
Elementary: PublicGeorgian Bay District Secondary School
Secondary: PublicNorth Simcoe Campus
Secondary: PublicÉcole secondaire Le Caron
Secondary: PublicElmvale District High School
Secondary: PublicPatrick Fogarty Secondary School
Secondary: CatholicSt Theresa's Separate School
Secondary: Catholic-
Cottage Clarke
Coldwater ON 4.73km -
Lucky's McEwen Potty Stop
5.41km -
Six Mile Lake Provincial Park
2024 Joe King's Rd, Kilworthy ON L0K 1S0 9.36km
-
TD Bank Financial Group
78 Lone Pine Rd, Port Severn ON L0K 1S0 2.78km -
TD Canada Trust ATM
78 Lone Pine Rd, Port Severn ON L0K 1S0 2.79km -
TD Bank Financial Group
7 Coldwater Rd, Coldwater ON L0K 1E0 12.95km









