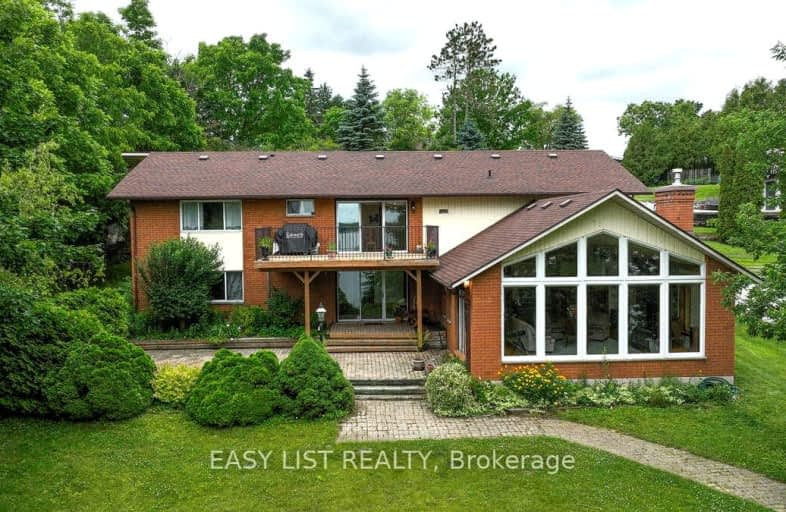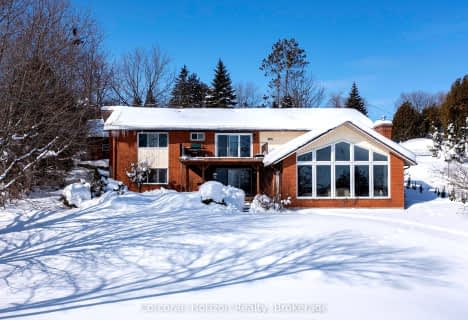Car-Dependent
- Almost all errands require a car.
Somewhat Bikeable
- Almost all errands require a car.

ÉÉC Samuel-de-Champlain
Elementary: CatholicCouchiching Heights Public School
Elementary: PublicSevern Shores Public School
Elementary: PublicMonsignor Lee Separate School
Elementary: CatholicOrchard Park Elementary School
Elementary: PublicLions Oval Public School
Elementary: PublicOrillia Campus
Secondary: PublicGravenhurst High School
Secondary: PublicPatrick Fogarty Secondary School
Secondary: CatholicTwin Lakes Secondary School
Secondary: PublicOrillia Secondary School
Secondary: PublicEastview Secondary School
Secondary: Public-
Simcoe Yard House Pub
5899 Rama Road, Rama, ON L3V 6H6 5.56km -
Fire Starter Lounge
5899 Rama Road, Orillia, ON L3V 6H6 5.22km -
Island Princess Tikki Barge
50 Centennial Drive, Orillia, ON L3V 4M8 5.6km
-
Starbucks
825 Highway 11 N, Orillia, ON L3V 6S2 6.17km -
Tim Hortons
420 W Street N, Orillia, ON L3V 5E8 4.62km -
Tim Hortons
5882 Rama Road, Rama, ON L3V 6H6 5.18km
-
Shoppers Drug Mart
55 Front Street, Orillia, ON L3V 4R0 5.6km -
Zehrs
289 Coldwater Road, Orillia, ON L3V 6J3 6.28km -
Food Basics Pharmacy
975 West Ridge Boulevard, Orillia, ON L3V 8A3 7.27km
-
Captains Grill Diner
1287 Madison Street, Orillia, ON L3V 0V1 2.08km -
Subway
Timber Creek Plaza, 8873 Highway 11 N, Cumberland Beach, ON L0K 1G0 4.08km -
Burrito Boyz
8873 Highway 11 N, Severn, ON L0K 1G0 4.18km
-
Orillia Square Mall
1029 Brodie Drive, Severn, ON L3V 6H4 3.79km -
Canadian Tire
1029 Brodie Drive, Orillia, ON L3V 0V2 3.96km -
Dollar Tree
4435 Burnside Line, Orillia, ON L3V 7X8 4.08km
-
Jason's No Frills
1029 Brodie Drive, Orillia, ON L3V 6H4 3.74km -
Metro
70 Front Street N, Orillia, ON L3V 4R8 5.58km -
Country Produce
301 Westmount Drive N, Orillia, ON L3V 6Y4 6.18km
-
Coulsons General Store & Farm Supply
RR 2, Oro Station, ON L0L 2E0 22.23km -
LCBO
534 Bayfield Street, Barrie, ON L4M 5A2 36.41km -
Dial a Bottle
Barrie, ON L4N 9A9 42.05km
-
Husky Gas
8873 Higway 11 NB, Cumberland Beach, ON 3.9km -
Shell Gas
9305 Hwy 11 NB & Bramshott Ave, Cumberland Beach, ON 6.08km -
Ultramar
9279 Hwy 11 NB & Knight Ave, Cumberland Beach, ON 5.96km
-
Galaxy Cinemas Orillia
865 W Ridge Boulevard, Orillia, ON L3V 8B3 6.94km -
Sunset Drive-In
134 4 Line S, Shanty Bay, ON L0L 2L0 26.53km -
Muskoka Drive In Theatre
1001 Theatre Rd, Gravenhurst, ON P1P 1R3 31.55km
-
Orillia Public Library
36 Mississaga Street W, Orillia, ON L3V 3A6 6.03km -
Midland Public Library
320 King Street, Midland, ON L4R 3M6 38.51km -
Barrie Public Library - Painswick Branch
48 Dean Avenue, Barrie, ON L4N 0C2 38.96km
-
Soldier's Memorial Hospital
170 Colborne Street W, Orillia, ON L3V 2Z3 6.43km -
Soldiers' Memorial Hospital
170 Colborne Street W, Orillia, ON L3V 2Z3 6.43km -
Vitalaire Healthcare
190 Memorial Avenue, Orillia, ON L3V 5X6 7.12km
-
Centennial Park
Orillia ON 5.5km -
Veterans Memorial Park
Orillia ON 5.71km -
Tudhope Beach Park
atherley road, Orillia ON 6.42km
-
CIBC
394 Laclie St, Orillia ON L3V 4P5 4.28km -
RBC Royal Bank
40 Peter St S, Orillia ON L3V 5A9 5.97km -
CIBC
425 W St N, Orillia ON L3V 7R2 4.65km



