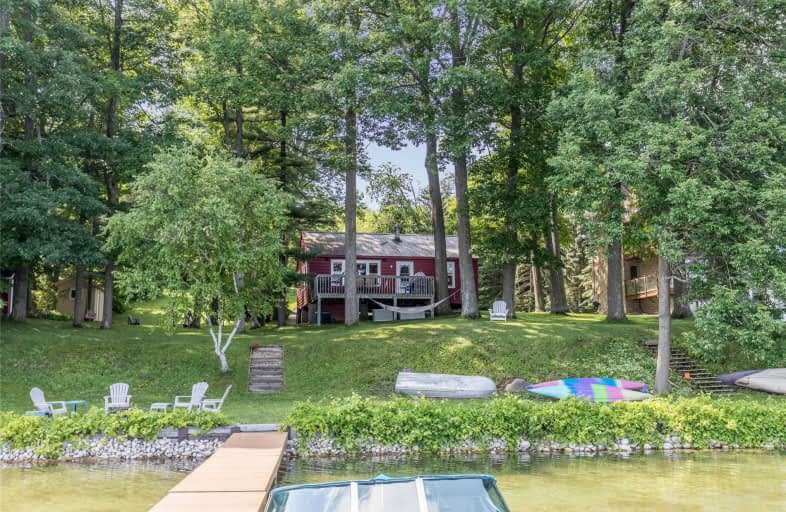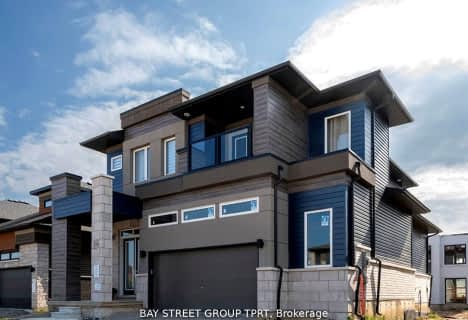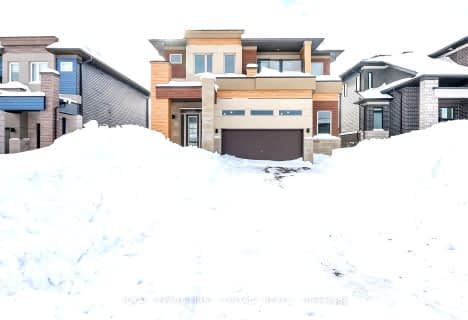
ÉÉC Samuel-de-Champlain
Elementary: Catholic
5.60 km
Couchiching Heights Public School
Elementary: Public
3.94 km
Severn Shores Public School
Elementary: Public
4.74 km
Monsignor Lee Separate School
Elementary: Catholic
5.11 km
Orchard Park Elementary School
Elementary: Public
4.99 km
Lions Oval Public School
Elementary: Public
5.67 km
Orillia Campus
Secondary: Public
6.15 km
Gravenhurst High School
Secondary: Public
28.43 km
Patrick Fogarty Secondary School
Secondary: Catholic
4.34 km
Twin Lakes Secondary School
Secondary: Public
7.88 km
Orillia Secondary School
Secondary: Public
5.87 km
Eastview Secondary School
Secondary: Public
34.75 km








