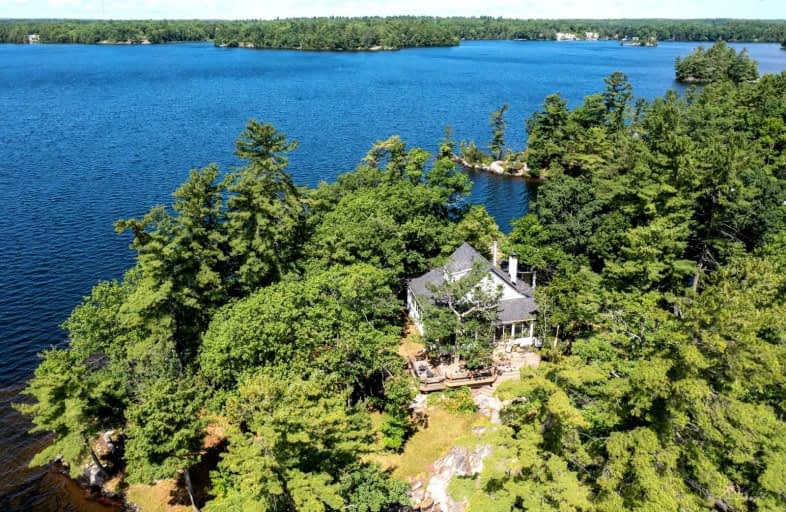Sold on Sep 02, 2022
Note: Property is not currently for sale or for rent.

-
Type: Cottage
-
Style: 1 1/2 Storey
-
Size: 1500 sqft
-
Lot Size: 1591 x 0 Feet
-
Age: 100+ years
-
Taxes: $4,307 per year
-
Days on Site: 37 Days
-
Added: Jul 27, 2022 (1 month on market)
-
Updated:
-
Last Checked: 1 month ago
-
MLS®#: S5713023
-
Listed By: Royal lepage in touch realty, brokerage
Your Own Private Island On Gloucester Pool Turn Key Cottage Located On Historic Rockcliffe Island W/ 1591 Ft Of Frontage & 1.4 Acres. Fabulous South Western Exposure & A Large Deck Off Main Cottage. 3 Bedroom & 3 Baths W/ Bunkhouse, 2 Covered Boat Houses. The Stone Wood-Burning Fireplace Is Ideal For Warming Up On Cooler Nights. Huge Multi-Side Screened Muskoka Rm. Gloucester Pool Offers Great Fishing, Water Sports & Restaurants Accessible By Boat. Take Your Boat For Ice Cream Or Lunch At The Top Of Big Chute Lock 44 Or Georgian Bay For A Day Trip At Port Severn Lock 45. Just 1.5 Hrs From Gta. Amazing Western Exposure Sunsets & Walking Trails Around The Perimeter W/ Sandy Beach Pockets Surrounding The Island. An Island Refuge Located 10-Min Boat Ride From Marina's In Port Severn. The Property And Cottage Location Are Configured In A Manner That Provides Tranquil Island Privacy, Along W/ A Building Location That Is Literally Steps From The Water. Features A Separate Bunkhouse.
Extras
Financing Is Available At 1.9%
Property Details
Facts for 1869 Rockcliffe Island, Severn
Status
Days on Market: 37
Last Status: Sold
Sold Date: Sep 02, 2022
Closed Date: Sep 21, 2022
Expiry Date: Oct 15, 2022
Sold Price: $1,300,000
Unavailable Date: Sep 02, 2022
Input Date: Jul 28, 2022
Prior LSC: Listing with no contract changes
Property
Status: Sale
Property Type: Cottage
Style: 1 1/2 Storey
Size (sq ft): 1500
Age: 100+
Area: Severn
Community: Port Severn
Availability Date: Flexible
Assessment Amount: $511,000
Assessment Year: 2021
Inside
Bedrooms: 4
Bathrooms: 3
Kitchens: 1
Rooms: 10
Den/Family Room: Yes
Air Conditioning: None
Fireplace: Yes
Washrooms: 3
Utilities
Electricity: Yes
Gas: No
Cable: Available
Telephone: No
Building
Basement: Crawl Space
Basement 2: Unfinished
Heat Type: Radiant
Heat Source: Electric
Exterior: Stone
Exterior: Vinyl Siding
Water Supply Type: Lake/River
Water Supply: Other
Special Designation: Other
Other Structures: Garden Shed
Parking
Driveway: None
Garage Type: None
Fees
Tax Year: 2022
Tax Legal Description: See Attached
Taxes: $4,307
Highlights
Feature: Beach
Feature: Hospital
Feature: Island
Feature: Lake/Pond
Feature: Marina
Feature: Waterfront
Land
Cross Street: Main Lake Gloucester
Municipality District: Severn
Fronting On: South
Parcel Number: 740640069
Pool: None
Sewer: Septic
Lot Frontage: 1591 Feet
Lot Irregularities: 1591 Ft Perimeter
Acres: .50-1.99
Zoning: Shoreline Reside
Waterfront: Direct
Water Body Name: Gloucester Pool
Water Body Type: Lake
Water Frontage: 484.93
Access To Property: Private Docking
Access To Property: Water Only
Water Features: Beachfront
Water Features: Boathouse
Shoreline: Clean
Shoreline: Deep
Shoreline Exposure: All
Rural Services: Internet High Spd
Rural Services: Undrgrnd Wiring
Waterfront Accessory: Wet Boathouse-Single
Waterfront Accessory: Wet Boathouse-Double
Water Delivery Features: Water Treatmnt
Additional Media
- Virtual Tour: https://www.cottageshack.com/1869-rockcliffe-island.html
Rooms
Room details for 1869 Rockcliffe Island, Severn
| Type | Dimensions | Description |
|---|---|---|
| Living Main | 5.84 x 4.11 | |
| Kitchen Main | 3.48 x 8.15 | Double Sink |
| Living Main | 2.90 x 11.40 | |
| Prim Bdrm Main | 4.90 x 2.79 | |
| Sitting Main | 3.91 x 3.91 | Vaulted Ceiling |
| Bathroom Main | 4.09 x 1.02 | 3 Pc Ensuite |
| Bathroom Main | 1.63 x 1.02 | 2 Pc Bath |
| 2nd Br 2nd | 3.43 x 2.21 | |
| 3rd Br 2nd | 3.43 x 3.10 | |
| Bathroom 2nd | 3.43 x 1.55 | 4 Pc Bath |
| XXXXXXXX | XXX XX, XXXX |
XXXX XXX XXXX |
$X,XXX,XXX |
| XXX XX, XXXX |
XXXXXX XXX XXXX |
$X,XXX,XXX | |
| XXXXXXXX | XXX XX, XXXX |
XXXXXXX XXX XXXX |
|
| XXX XX, XXXX |
XXXXXX XXX XXXX |
$X,XXX,XXX |
| XXXXXXXX XXXX | XXX XX, XXXX | $1,300,000 XXX XXXX |
| XXXXXXXX XXXXXX | XXX XX, XXXX | $1,349,000 XXX XXXX |
| XXXXXXXX XXXXXXX | XXX XX, XXXX | XXX XXXX |
| XXXXXXXX XXXXXX | XXX XX, XXXX | $1,499,900 XXX XXXX |

Honey Harbour Public School
Elementary: PublicSacred Heart School
Elementary: CatholicSt Antoine Daniel Catholic School
Elementary: CatholicColdwater Public School
Elementary: PublicHuron Park Public School
Elementary: PublicTay Shores Public School
Elementary: PublicGeorgian Bay District Secondary School
Secondary: PublicNorth Simcoe Campus
Secondary: PublicÉcole secondaire Le Caron
Secondary: PublicGravenhurst High School
Secondary: PublicElmvale District High School
Secondary: PublicSt Theresa's Separate School
Secondary: Catholic

